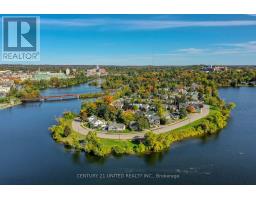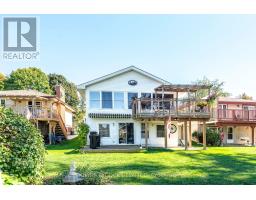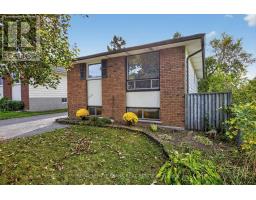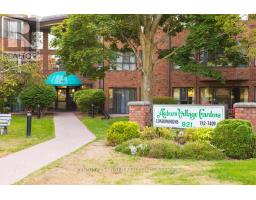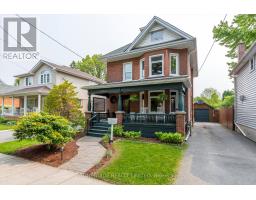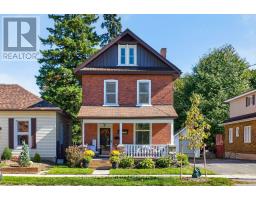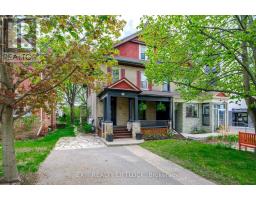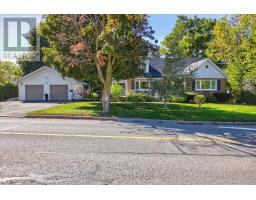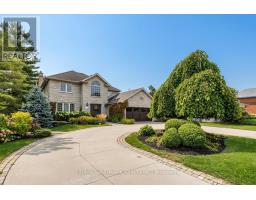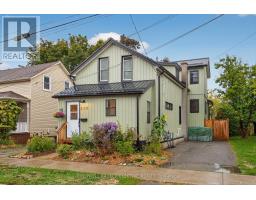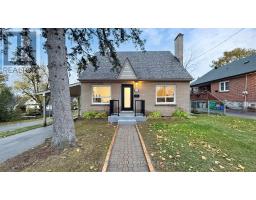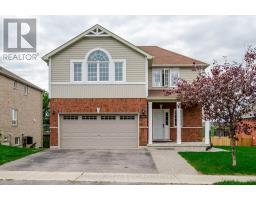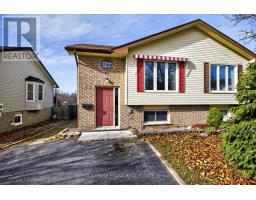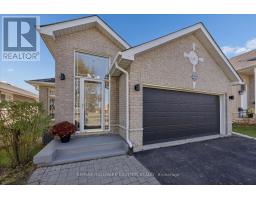258 FRANMOR DRIVE, Peterborough (Ashburnham Ward 4), Ontario, CA
Address: 258 FRANMOR DRIVE, Peterborough (Ashburnham Ward 4), Ontario
5 Beds3 Baths1500 sqftStatus: Buy Views : 581
Price
$789,900
Summary Report Property
- MKT IDX12387912
- Building TypeHouse
- Property TypeSingle Family
- StatusBuy
- Added9 weeks ago
- Bedrooms5
- Bathrooms3
- Area1500 sq. ft.
- DirectionNo Data
- Added On25 Sep 2025
Property Overview
Spacious and Bright 3-Bedroom 3-Bathroom Raised Bungalow, Boasting a Self-Contained Legal Accessory 2-Bedroom Apartment with Gas Fireplace. In a Quiet Area in Peterborough's Desirable East End. Private Backyard Oasis with Perennial Gardens and Heated Inground Pool. Close to Parks, Trent Canal, Otonabee River, Peterborough Golf and Country Club, Rotary Walking/Biking Trails, and Trent University. Near School, Public, and Trent Express Bus Routes. (id:51532)
Tags
| Property Summary |
|---|
Property Type
Single Family
Building Type
House
Storeys
1
Square Footage
1500 - 2000 sqft
Community Name
Ashburnham Ward 4
Title
Freehold
Land Size
49.3 x 128 Acre
Parking Type
Attached Garage,Garage
| Building |
|---|
Bedrooms
Above Grade
3
Below Grade
2
Bathrooms
Total
5
Partial
1
Interior Features
Appliances Included
Blinds, Dishwasher, Dryer, Microwave, Two stoves, Two Washers, Two Refrigerators
Flooring
Hardwood
Basement Features
Apartment in basement, Separate entrance
Basement Type
N/A
Building Features
Foundation Type
Concrete
Style
Detached
Architecture Style
Raised bungalow
Square Footage
1500 - 2000 sqft
Rental Equipment
Water Heater
Building Amenities
Fireplace(s)
Structures
Deck, Porch
Heating & Cooling
Cooling
Central air conditioning
Heating Type
Forced air
Utilities
Utility Sewer
Sanitary sewer
Water
Municipal water
Exterior Features
Exterior Finish
Brick
Pool Type
Inground pool
Parking
Parking Type
Attached Garage,Garage
Total Parking Spaces
5
| Land |
|---|
Lot Features
Fencing
Fully Fenced
Other Property Information
Zoning Description
R1
| Level | Rooms | Dimensions |
|---|---|---|
| Basement | Living room | 6.6 m x 3.66 m |
| Dining room | 4.41 m x 2.83 m | |
| Kitchen | 3.7 m x 2.55 m | |
| Bedroom | 4.77 m x 4.01 m | |
| Bedroom | 4.77 m x 3.12 m | |
| Bathroom | 2.45 m x 2.15 m | |
| Mud room | 4.13 m x 2.89 m | |
| Utility room | 2.86 m x 1.82 m | |
| Main level | Living room | 4.87 m x 3.36 m |
| Dining room | 3.33 m x 2.79 m | |
| Kitchen | 3.26 m x 2.69 m | |
| Eating area | 3.26 m x 3.07 m | |
| Family room | 4.76 m x 3.55 m | |
| Primary Bedroom | 4.21 m x 3.68 m | |
| Bedroom 2 | 4.06 m x 3.16 m | |
| Bedroom 3 | 4.05 m x 3.12 m | |
| Bathroom | 2.59 m x 1.5 m | |
| Bathroom | 1.87 m x 1.14 m |
| Features | |||||
|---|---|---|---|---|---|
| Attached Garage | Garage | Blinds | |||
| Dishwasher | Dryer | Microwave | |||
| Two stoves | Two Washers | Two Refrigerators | |||
| Apartment in basement | Separate entrance | Central air conditioning | |||
| Fireplace(s) | |||||




















































