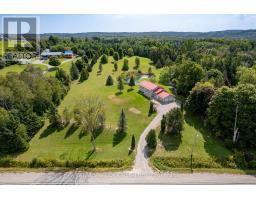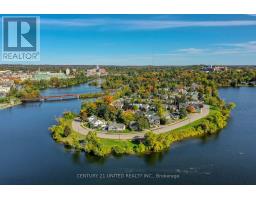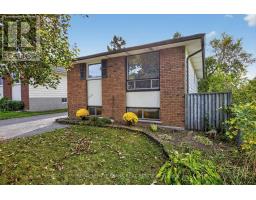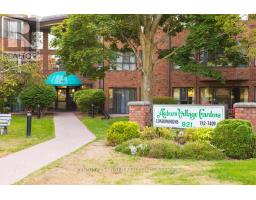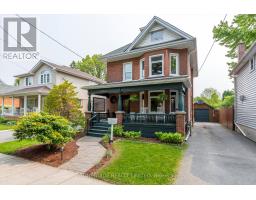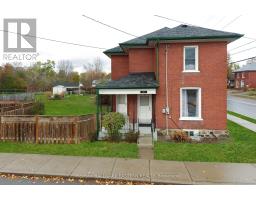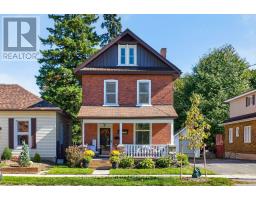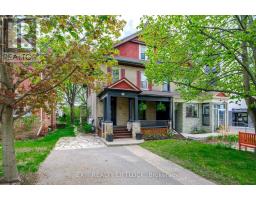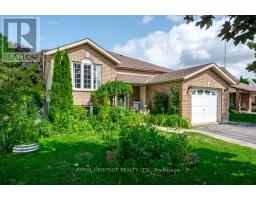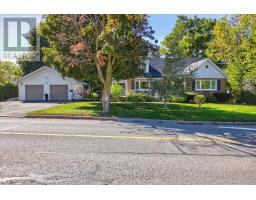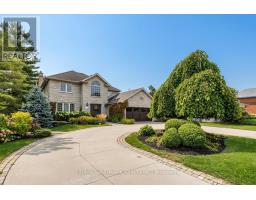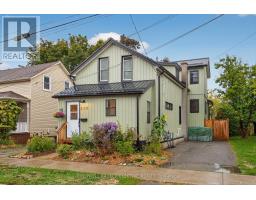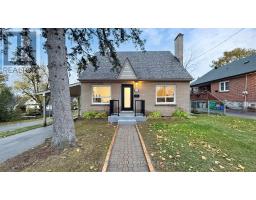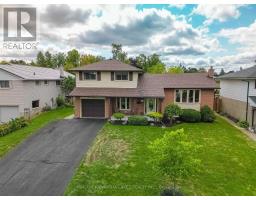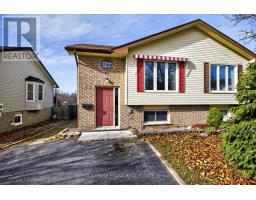274 SHERIN AVENUE, Peterborough (Ashburnham Ward 4), Ontario, CA
Address: 274 SHERIN AVENUE, Peterborough (Ashburnham Ward 4), Ontario
Summary Report Property
- MKT IDX12442561
- Building TypeHouse
- Property TypeSingle Family
- StatusBuy
- Added8 weeks ago
- Bedrooms3
- Bathrooms3
- Area700 sq. ft.
- DirectionNo Data
- Added On03 Oct 2025
Property Overview
Welcome to this charming raised bungalow with beautiful waterfront views. Offering 2+1 bedrooms and 2.5 baths, this home provides plenty of space and potential. The main level features a bright family room with tongue and groove and large windows overlooking Otonabee River, a spacious primary with ensuite and a functional space for entertaining. The lower level offers an additional bedroom, bathroom, kitchenette and walkout access with potential for an in-law suite. Outside enjoy the peaceful waterfront setting with direct access, ideal for boating, fishing or relaxing by the water. Whether you're looking to update, expand or simply refresh, the setting and structure offer incredible potential to create your ideal waterfront escape. (id:51532)
Tags
| Property Summary |
|---|
| Building |
|---|
| Land |
|---|
| Level | Rooms | Dimensions |
|---|---|---|
| Main level | Living room | 4.85 m x 4.26 m |
| Family room | 7.59 m x 3.42 m | |
| Kitchen | 3.32 m x 2.64 m | |
| Dining room | 3.4 m x 2.69 m | |
| Primary Bedroom | 4.26 m x 3.98 m | |
| Bedroom | 3.78 m x 3.17 m |
| Features | |||||
|---|---|---|---|---|---|
| Sloping | Sump Pump | No Garage | |||
| Dryer | Stove | Washer | |||
| Refrigerator | Walk out | Central air conditioning | |||



































