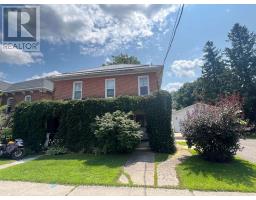2220 ASPHODEL 3RD LINE, Asphodel-Norwood, Ontario, CA
Address: 2220 ASPHODEL 3RD LINE, Asphodel-Norwood, Ontario
Summary Report Property
- MKT IDX9263768
- Building TypeHouse
- Property TypeSingle Family
- StatusBuy
- Added12 weeks ago
- Bedrooms5
- Bathrooms3
- Area0 sq. ft.
- DirectionNo Data
- Added On21 Aug 2024
Property Overview
There's something for everyone in this perfect family country home. Roomy raised 5 bedroom bungalow with detached shop/ triple garage and huge 3.5+ acre lot to turn into your own playground. Open concept with fabulous gourmet kitchen, attached family-sized dining room overlooks huge family room with toasty woodstove. Large primary bedroom w 4-pc ensuite, two more main floor bedrooms and main floor 4 pc bathroom. Hardwood floors and broadloom. Property is on the Ouse River, with private pond and dock. Walk-out to multi-level decks, pool & gardens from the kitchen or primary bedroom. Downstairs, find a long rec room with 3 pc bath and 2 more bedrooms. Lower level also has a den and storage. Lots of space indoors and out for your toys, trailer, vehicles. Playground and garden shed plus lots of outdoor storage facilities. (id:51532)
Tags
| Property Summary |
|---|
| Building |
|---|
| Land |
|---|
| Level | Rooms | Dimensions |
|---|---|---|
| Lower level | Bedroom 4 | 3.65 m x 3.96 m |
| Bathroom | 3.83 m x 3.96 m | |
| Recreational, Games room | 4.47 m x 11.88 m | |
| Main level | Dining room | 4.57 m x 5.28 m |
| Primary Bedroom | 4.26 m x 4.36 m | |
| Bedroom 2 | 3.35 m x 3.96 m | |
| Bedroom 3 | 3.86 m x 4.67 m | |
| Family room | 6.09 m x 7.62 m |
| Features | |||||
|---|---|---|---|---|---|
| Detached Garage | Water Heater | Dishwasher | |||
| Dryer | Refrigerator | Stove | |||
| Washer | Central air conditioning | ||||




























































