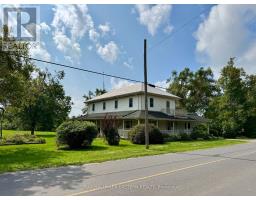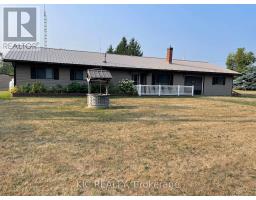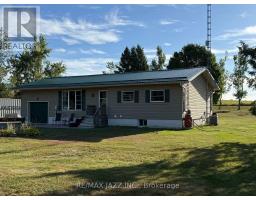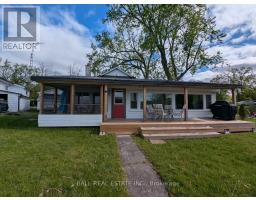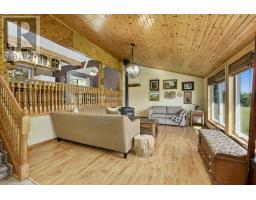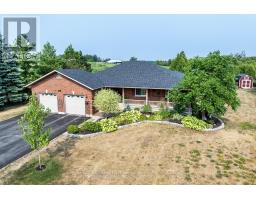4476 HWY 7, Asphodel-Norwood, Ontario, CA
Address: 4476 HWY 7, Asphodel-Norwood, Ontario
4 Beds2 Baths700 sqftStatus: Buy Views : 471
Price
$569,900
Summary Report Property
- MKT IDX12403839
- Building TypeHouse
- Property TypeSingle Family
- StatusBuy
- Added1 weeks ago
- Bedrooms4
- Bathrooms2
- Area700 sq. ft.
- DirectionNo Data
- Added On22 Sep 2025
Property Overview
Set on the edge of the Village of Norwood, this all-brick split-level bungalow rests on a gently sloping, fully-fenced lot backing onto trees offering privacy and a country feel with in-town convenience. The main floor features 2 bedrooms, a full bath, bright living space, and a kitchen that walks out to a spacious deck overlooking the landscaped yard. The fully finished lower level adds 2 more bedrooms, an open-concept kitchen, dining and recreation area perfect for multi-generational living or income potential. With a recently updated metal roof, this versatile, low-maintenance home is ideal for first-time buyers, downsizers, or investors seeking both space and flexibility. (id:51532)
Tags
| Property Summary |
|---|
Property Type
Single Family
Building Type
House
Storeys
1
Square Footage
700 - 1100 sqft
Community Name
Rural Asphodel-Norwood
Title
Freehold
Land Size
120.4 FT|1/2 - 1.99 acres
Parking Type
Attached Garage,Garage
| Building |
|---|
Bedrooms
Above Grade
2
Below Grade
2
Bathrooms
Total
4
Interior Features
Appliances Included
Water Heater, Water softener, Water Treatment, Dryer, Stove, Washer, Window Coverings, Refrigerator
Basement Type
Full (Finished)
Building Features
Features
Hillside, Wooded area, Sloping, Carpet Free
Foundation Type
Concrete
Style
Detached
Architecture Style
Raised bungalow
Square Footage
700 - 1100 sqft
Rental Equipment
None
Fire Protection
Smoke Detectors
Structures
Deck, Shed
Heating & Cooling
Cooling
Window air conditioner
Heating Type
Baseboard heaters
Utilities
Utility Type
Electricity(Installed),Wireless(Available),Electricity Connected(Connected),Natural Gas Available(Available)
Utility Sewer
Septic System
Water
Drilled Well
Exterior Features
Exterior Finish
Brick
Neighbourhood Features
Community Features
School Bus
Amenities Nearby
Hospital, Place of Worship, Schools
Parking
Parking Type
Attached Garage,Garage
Total Parking Spaces
5
| Land |
|---|
Lot Features
Fencing
Fully Fenced, Fenced yard
Other Property Information
Zoning Description
Residential
| Level | Rooms | Dimensions |
|---|---|---|
| Lower level | Bedroom | 3.39 m x 4.38 m |
| Bathroom | 3.35 m x 2.17 m | |
| Recreational, Games room | 8.5 m x 3.34 m | |
| Kitchen | 3.37 m x 8.52 m | |
| Bedroom | 3.37 m x 4.4 m | |
| Main level | Primary Bedroom | 4.16 m x 3.47 m |
| Bedroom | 3.78 m x 3.42 m | |
| Living room | 6.23 m x 3.6 m | |
| Dining room | 3.4 m x 2.44 m | |
| Kitchen | 4.91 m x 3.43 m | |
| Bathroom | 2.22 m x 2.36 m |
| Features | |||||
|---|---|---|---|---|---|
| Hillside | Wooded area | Sloping | |||
| Carpet Free | Attached Garage | Garage | |||
| Water Heater | Water softener | Water Treatment | |||
| Dryer | Stove | Washer | |||
| Window Coverings | Refrigerator | Window air conditioner | |||









































