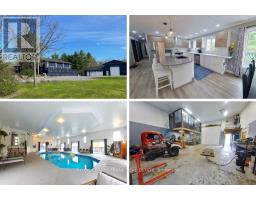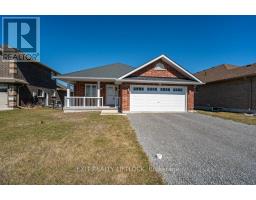8 MAPLE AVENUE, Asphodel-Norwood, Ontario, CA
Address: 8 MAPLE AVENUE, Asphodel-Norwood, Ontario
Summary Report Property
- MKT IDX8440716
- Building TypeHouse
- Property TypeSingle Family
- StatusBuy
- Added2 weeks ago
- Bedrooms4
- Bathrooms3
- Area0 sq. ft.
- DirectionNo Data
- Added On16 Jun 2024
Property Overview
Nestled in the charming Village of Norwood, this beautifully maintained bungalow offers 3+1 bedrooms and 3 updated bathrooms. The 3rd upstairs bedroom is currently being used as a den. Set in a picturesque, tree-lined neighbourhood, the home boasts excellent curb appeal. Inside, you'll find a spacious living room, a formal dining room, and an attached 1.5 car garage. Pride of ownership is apparent throughout. The inviting kitchen opens to a lovely backyard with a covered deck. The fully fenced backyard and the finished basement, which includes a nicely finished laundry room, make this property perfect for family living. Experience the tranquility and comfort of this immaculate home in the Village of Norwood. This home has a Pre-List Home Inspection available upon request. (id:51532)
Tags
| Property Summary |
|---|
| Building |
|---|
| Level | Rooms | Dimensions |
|---|---|---|
| Basement | Exercise room | 3.11 m x 5.73 m |
| Other | 4.45 m x 3.35 m | |
| Recreational, Games room | 5.98 m x 3.14 m | |
| Bedroom 4 | 4.45 m x 3.05 m | |
| Laundry room | 1.98 m x 2.93 m | |
| Utility room | 3.71 m x 1.45 m | |
| Main level | Living room | 4.96 m x 3.35 m |
| Dining room | 3.45 m x 3.02 m | |
| Kitchen | 5.1 m x 3.01 m | |
| Primary Bedroom | 3.35 m x 4.22 m | |
| Bedroom 2 | 2.71 m x 3.21 m | |
| Bedroom 3 | 4.5 m x 3.13 m |
| Features | |||||
|---|---|---|---|---|---|
| Sump Pump | Attached Garage | Dishwasher | |||
| Dryer | Refrigerator | Stove | |||
| Washer | Window Coverings | Central air conditioning | |||















































