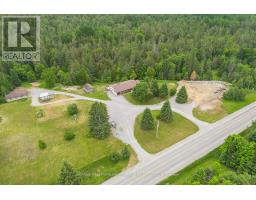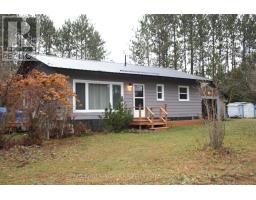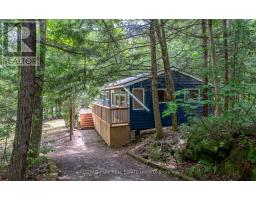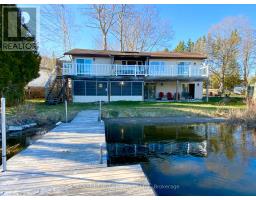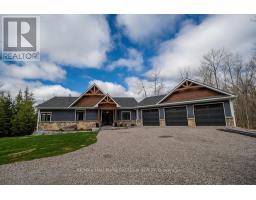4053 COUNTY RD 36, Galway-Cavendish and Harvey, Ontario, CA
Address: 4053 COUNTY RD 36, Galway-Cavendish and Harvey, Ontario
Summary Report Property
- MKT IDX8344722
- Building TypeHouse
- Property TypeSingle Family
- StatusBuy
- Added1 weeks ago
- Bedrooms4
- Bathrooms3
- Area0 sq. ft.
- DirectionNo Data
- Added On19 Jun 2024
Property Overview
Nestled within a tranquil natural backdrop, uncover this captivating raised bungalow, boasting 3+1 bedrooms and 3 baths. Indulge in luxurious relaxation with its stunning indoor pool, complemented by a hot tub and a 2-person infrared sauna. The lower level extends the living space with a finely finished basement, abundant natural light, a walkout, and a 4th bedroom, perfectly suited for multi-generational living. Additionally, the property features a spacious 36'x28' insulated shop and a 2-car oversized garage, both separate from the main house. Complete with a bunkie, ideal for extra sleeping quarters or an art studio, this versatile home encompasses all your needs. Discover the boundless possibilities within this unique and inviting property. This home does have a Pre-List Home Inspection. (id:51532)
Tags
| Property Summary |
|---|
| Building |
|---|
| Level | Rooms | Dimensions |
|---|---|---|
| Basement | Utility room | 2.34 m x 2.98 m |
| Other | 3.96 m x 3.81 m | |
| Living room | 3.52 m x 4.33 m | |
| Eating area | 3.86 m x 5.61 m | |
| Bedroom | 3.23 m x 5.68 m | |
| Main level | Kitchen | 5.1 m x 4.32 m |
| Living room | 3.64 m x 4.49 m | |
| Dining room | 4.69 m x 2.8 m | |
| Bedroom | 3.54 m x 3.27 m | |
| Bedroom | 3.46 m x 2.42 m | |
| Bedroom | 3.42 m x 2.47 m | |
| Recreational, Games room | 14.61 m x 11.09 m |
| Features | |||||
|---|---|---|---|---|---|
| Wooded area | Sump Pump | Detached Garage | |||
| Water Heater | Dryer | Refrigerator | |||
| Sauna | Stove | Two Washers | |||
| Two stoves | Washer | Water Treatment | |||
| Window Coverings | Walk out | ||||










































