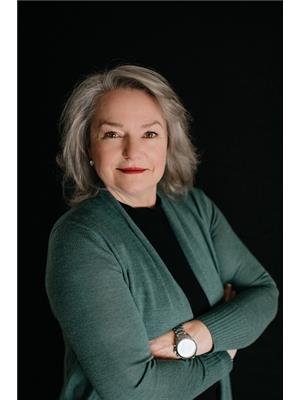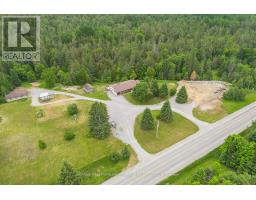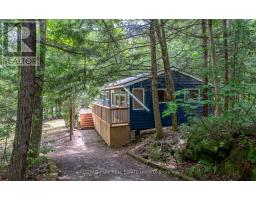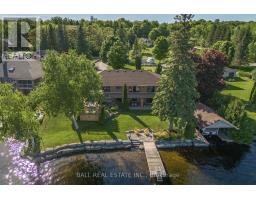16 FR 122 ROUTE, Galway-Cavendish and Harvey, Ontario, CA
Address: 16 FR 122 ROUTE, Galway-Cavendish and Harvey, Ontario
Summary Report Property
- MKT IDX8218126
- Building TypeHouse
- Property TypeSingle Family
- StatusBuy
- Added22 weeks ago
- Bedrooms3
- Bathrooms2
- Area0 sq. ft.
- DirectionNo Data
- Added On18 Jun 2024
Property Overview
Year round waterfront home situated minutes from Bobcaygeon and 90 minutes from the GTA. Enjoy everything that living on the lake has to offer when you move to this spacious 3 bedroom , 2 bath walk up bungalow boasting Direct waterfront on the Trent System and level entry waterfront with kid friendly sand beach! The focus in this area is on family fun, fishing and good times! Pigeon Lake and the Lakes of the Trent Severn offer endless hours of water enjoyment and miles of shoreline to explore. Fishing, surfing, canoeing and Kayaking are among the myriad leisure activities to be experienced right from your own dock on this quiet , sheltered bay abutting an adult oriented park. The upper deck is for sipping wine and suntanning while you enjoy your unobstructed view over the Lake and the Lower Level Screened room is perfect for bug free games nights! Kitchen, livingroom and Primary bedroom all walk out to the lakeside deck which is surrounded by glass railing providing unobstructed water views. (id:51532)
Tags
| Property Summary |
|---|
| Building |
|---|
| Level | Rooms | Dimensions |
|---|---|---|
| Main level | Foyer | 7.62 m x 2.1031 m |
| Recreational, Games room | 15.24 m x 4.8768 m | |
| Bathroom | 3.048 m x 2.4384 m | |
| Utility room | 3.6576 m x 2.7432 m | |
| Upper Level | Laundry room | 2.347 m x 1.2497 m |
| Office | 2.4384 m x 2.286 m | |
| Living room | 7.3152 m x 3.3833 m | |
| Kitchen | 9.6012 m x 5.6388 m | |
| Primary Bedroom | 5.273 m x 3.4442 m | |
| Bedroom 2 | 4.0843 m x 3.2004 m | |
| Bedroom 3 | 4.4196 m x 2.7737 m | |
| Bathroom | 2.4384 m x 1.6764 m |
| Features | |||||
|---|---|---|---|---|---|
| Cul-de-sac | Waterway | Level | |||
| Attached Garage | Water Heater | Water Treatment | |||
| Dishwasher | Dryer | Freezer | |||
| Furniture | Refrigerator | Stove | |||
| Washer | Walk out | Central air conditioning | |||


























































