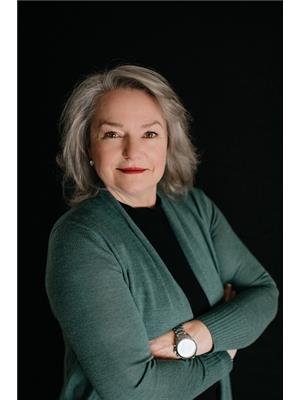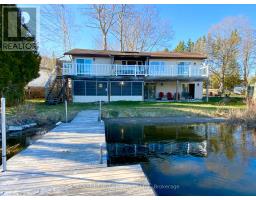47 ANDREW COURT, Kawartha Lakes, Ontario, CA
Address: 47 ANDREW COURT, Kawartha Lakes, Ontario
Summary Report Property
- MKT IDX8454788
- Building TypeHouse
- Property TypeSingle Family
- StatusBuy
- Added22 weeks ago
- Bedrooms4
- Bathrooms2
- Area0 sq. ft.
- DirectionNo Data
- Added On18 Jun 2024
Property Overview
Open home Sunday June 23 from 12-2pm! Nestled within a quiet cul-de-sac on 2.5 acres, this attractive bungalow is surrounded by mature trees, trails, public boat launch at Emily Provincial Park and provides commuters with easy access to Highway 115. Andrew Court is one of Omemee's most desirable enclave neighborhoods featuring country sized lots, manicured lawns, mature foliage and Birdsong to satisfy the nature lover! Peterborough and Lindsay are 20 minutes away so shopping for essentials is a breeze. 47 Andrew court comes complete with a partially fenced pet and kid friendly rear yard boasting a quaint natural Pond sure to provide hours of entertainment. This comfortable family sized home features a main floor boasting vaulted ceilings, spacious dine in kitchen w/walk out to the Barbeque/Sitting deck and views of the Pond and grounds, open concept sunken familyroom with walls of windows, a 4 pc. bath, 3 generous bedrooms and the primary offers a 3 pc ens. and walk out to your very own private sitting porch. The laundry, fourth bedroom, a massive recreation room plus a storage room finish off the fully refreshed lower level. Don't miss this opportunity to move your family away from the City and into one of Omemee's most desirable neighborhoods. (id:51532)
Tags
| Property Summary |
|---|
| Building |
|---|
| Level | Rooms | Dimensions |
|---|---|---|
| Lower level | Recreational, Games room | 7.82 m x 8.38 m |
| Bedroom 4 | 3.44 m x 2.91 m | |
| Laundry room | 2.54 m x 2.84 m | |
| Main level | Kitchen | 6.12 m x 4.06 m |
| Bathroom | 1.32 m x 2.25 m | |
| Family room | 6 m x 4.89 m | |
| Bathroom | 2.23 m x 3.61 m | |
| Primary Bedroom | 4.61 m x 4.63 m | |
| Bedroom 2 | 3.65 m x 3.44 m | |
| Bedroom 3 | 2.91 m x 3.44 m |
| Features | |||||
|---|---|---|---|---|---|
| Cul-de-sac | Wooded area | Rolling | |||
| Partially cleared | Backs on greenbelt | Conservation/green belt | |||
| Level | Water Heater | Water Heater - Tankless | |||
| Dryer | Washer | ||||



























































