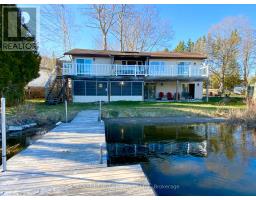12 PORTS DRIVE, Kawartha Lakes, Ontario, CA
Address: 12 PORTS DRIVE, Kawartha Lakes, Ontario
Summary Report Property
- MKT IDX9252767
- Building TypeHouse
- Property TypeSingle Family
- StatusBuy
- Added14 weeks ago
- Bedrooms4
- Bathrooms3
- Area0 sq. ft.
- DirectionNo Data
- Added On13 Aug 2024
Property Overview
Port 32 in Bobcaygeon-Well built R2000, 4 bedroom bungalow backing onto one of three protected greenspaces steps to the Shore Spa & Marina Club, Shops on Bolton & Main, Banks, Grocery Stores & a multitude of service clubs to enjoy all year long. Residents love the limestone landscaping, trails and their private club and marina on Pigeon Lake. This home features over 3300sqft of finished living space with 2 bedrooms on the main floor, 2 bedrooms downstairs and 3 full bathrooms including an ensuite. Enjoy morning coffee on your new composite deck overlooking gardens & greenspaces. Huge lower level with P/P fireplace & Pool Table for a Guy's Night in. Membership to Shore Spa is included with the purchase of this meticulously maintained bungalow. When you're in the market for the perfect blend of luxury and tranquility and dream of living in an upscale waterfront community with an easy-breezy retirement lifestyle you've found Port 32, a hidden gem in the Kawarthas on Pigeon Lake. Major Systems updated within 5 years including HRV, Furnace, Heatpump. **** EXTRAS **** Enjoy the luxury of silence, unusual in any subdivision. Wrapped in 1.5' Super Silent Corning Insulation, double roof membrane & noise reducing Dashwood multi-pane windows so that you won't be bothered by day to day noise pollution. (id:51532)
Tags
| Property Summary |
|---|
| Building |
|---|
| Land |
|---|
| Level | Rooms | Dimensions |
|---|---|---|
| Lower level | Bathroom | 1 m x 1 m |
| Recreational, Games room | 7.62 m x 7.31 m | |
| Bedroom 3 | 3.96 m x 3.35 m | |
| Bedroom 4 | 2.4 m x 2.4 m | |
| Main level | Living room | 3.35 m x 4.87 m |
| Bathroom | 1 m x 1 m | |
| Dining room | 3.35 m x 3.65 m | |
| Kitchen | 3.35 m x 4.87 m | |
| Family room | 3.84 m x 4.87 m | |
| Primary Bedroom | 4.5 m x 3.35 m | |
| Bedroom 2 | 3.35 m x 3.35 m | |
| Bathroom | 1 m x 1 m |
| Features | |||||
|---|---|---|---|---|---|
| Backs on greenbelt | Attached Garage | RV | |||
| Inside Entry | Central Vacuum | Central air conditioning | |||
| Fireplace(s) | |||||




























































