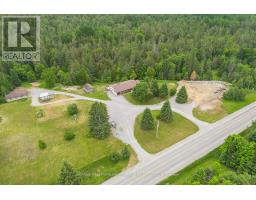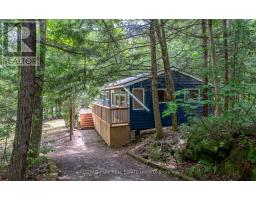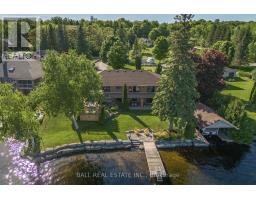60 CRYSTAL LAKE ROAD E, Galway-Cavendish and Harvey, Ontario, CA
Address: 60 CRYSTAL LAKE ROAD E, Galway-Cavendish and Harvey, Ontario
Summary Report Property
- MKT IDX8181432
- Building TypeHouse
- Property TypeSingle Family
- StatusBuy
- Added13 weeks ago
- Bedrooms5
- Bathrooms4
- Area0 sq. ft.
- DirectionNo Data
- Added On15 Aug 2024
Property Overview
Country Estate Property Just North of Beautiful Bobcaygeon Nestled on a Tranquil Treed Parcel just under 20 acres on a Paved Road. Custom Built in 2003 designed for Longevity and Versatility, Catering to a Variety of Lifestyles. With 5 bedrooms inc 3 w/Ensuite or Semi-Ensuite, a Den & Vaulted Ceilings, Open Concept Living Dining room, This Home is Ideal for a Growing Family, Working Professional, Inspired Entrepreneur or Multi- Generational Living. Main floor Laundry, Full Basement with Walkout. Workshop & Additional Storage Areas Offer Ample Space & Functionality. Modern Amenities With A/C, 200-amp Service, Generator Panel, Propane Furnace, Air Con & in Floor Hot Water Heating Fueled by an Outdoor Wood Furnace. Detached Garage has 3 Overhead Doors & 2 Bay Stalls (removable) for the Auto or Equestrian lover! **** EXTRAS **** Scenic Trails for Walking for Outdoor Enthusiasts & Animal Lovers Alike, Plus Lake Access and Snowmobile Trails Close by for Extra Year Round Enjoyment! (id:51532)
Tags
| Property Summary |
|---|
| Building |
|---|
| Land |
|---|
| Level | Rooms | Dimensions |
|---|---|---|
| Main level | Living room | 6.71 m x 7.94 m |
| Bathroom | 1.52 m x 2.4 m | |
| Kitchen | 5 m x 3.73 m | |
| Eating area | 5 m x 3.01 m | |
| Laundry room | 2.35 m x 4.95 m | |
| Primary Bedroom | 5.98 m x 4.38 m | |
| Bedroom | 3.48 m x 3.78 m | |
| Foyer | 2.21 m x 3.16 m | |
| Den | 2.86 m x 3.18 m | |
| Bedroom | 4.13 m x 3.77 m | |
| Bedroom | 4.44 m x 3.86 m | |
| Ground level | Recreational, Games room | 7.12 m x 7.79 m |
| Features | |||||
|---|---|---|---|---|---|
| Wooded area | Detached Garage | Garage door opener | |||
| Window Coverings | Walk out | Central air conditioning | |||




























































