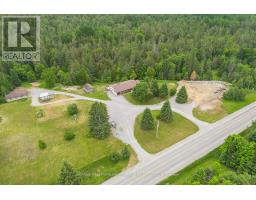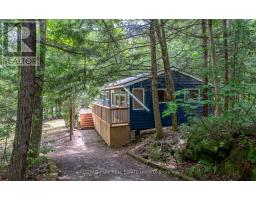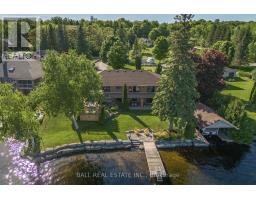129 ELLWOOD CRESCENT, Galway-Cavendish and Harvey, Ontario, CA
Address: 129 ELLWOOD CRESCENT, Galway-Cavendish and Harvey, Ontario
Summary Report Property
- MKT IDX9237145
- Building TypeHouse
- Property TypeSingle Family
- StatusBuy
- Added1 weeks ago
- Bedrooms4
- Bathrooms3
- Area0 sq. ft.
- DirectionNo Data
- Added On11 Aug 2024
Property Overview
Experience the ultimate country living in this stunning neighbourhood just outside of Bobcaygeon .This spacious home boasts 3+1 bedrooms, three bathrooms, a double car garage, an attached a 32 x 36 heated workshop with vaulted ceilings and additional 32 x 36 garage underneath for all your toys. Step inside and be greeted by a grand great room and gourmet kitchen, perfect for entertaining family and friends. The master bedroom features an ensuite, and walkout to a large deck overlooking the serene backyard, perfect for sipping your morning coffee. The lower level is fully finished with a huge family room and games room, leading out to a pool and hot tub for ultimate relaxation. lots of updated features including furnace, steel roof, windows and doors, gas fireplace and more. Located near pigeon Lake, you can enjoy all the boating and swimming activities. Plus, with ATV and snow trails right at your doorstep, theres never a dull moment. Dont miss out on the Kawartha lifestyle - come and see this home today! (id:51532)
Tags
| Property Summary |
|---|
| Building |
|---|
| Land |
|---|
| Level | Rooms | Dimensions |
|---|---|---|
| Lower level | Utility room | 3.5 m x 3.4 m |
| Other | 5.6 m x 1.7 m | |
| Family room | 9.5 m x 6.9 m | |
| Games room | 7.4 m x 5.9 m | |
| Bedroom 4 | 3.9 m x 3.4 m | |
| Main level | Great room | 11.2 m x 7.7 m |
| Laundry room | 3.7 m x 1.5 m | |
| Foyer | 4.5 m x 2.1 m | |
| Primary Bedroom | 4.6 m x 4 m | |
| Bedroom 2 | 4 m x 3.1 m | |
| Bedroom 3 | 3.6 m x 3.1 m |
| Features | |||||
|---|---|---|---|---|---|
| Attached Garage | Hot Tub | Garage door opener remote(s) | |||
| Blinds | Dishwasher | Dryer | |||
| Microwave | Refrigerator | Stove | |||
| Washer | Window Coverings | Walk out | |||
| Central air conditioning | Canopy | Fireplace(s) | |||






















































