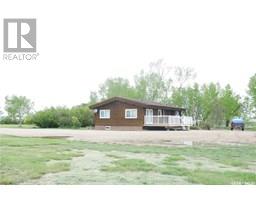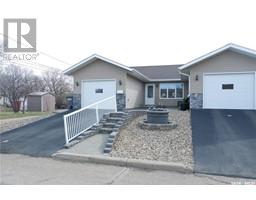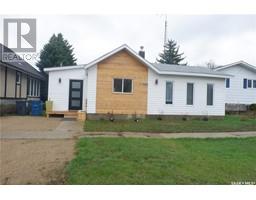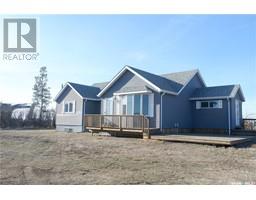306 6th AVENUE E, Assiniboia, Saskatchewan, CA
Address: 306 6th AVENUE E, Assiniboia, Saskatchewan
Summary Report Property
- MKT IDSK993089
- Building TypeHouse
- Property TypeSingle Family
- StatusBuy
- Added5 weeks ago
- Bedrooms3
- Bathrooms3
- Area902 sq. ft.
- DirectionNo Data
- Added On22 Mar 2025
Property Overview
Welcome to 306 6th Avenue East, Assiniboia. You will fall in love with this tastefully upgraded Character home in a great location! Featuring some original Hardwood floors that have been lovingly restored, 3 full bathrooms and lots of storage. The yard is tastefully landscaped and features a shed. Lots of room to add a garage! Enter the home and immediately appreciate the main floor laundry. Large kitchen/dining room with a nook area! The living room, front porch. Sunroom and bedroom all have the restored Hardwood. The main bathroom has all new fixtures and the luxury of a large shower! Head on upstairs and find your loft retreat. Slanted walls provide for a relaxed atmosphere and you will absolutely love the 3-piece Ensuite. The basement was totally redone with all new concrete and complete with interior weeping tile and a back-up sewer valve. In this level you will find a terrific bedroom, great family room, den that could be converted to an extra bedroom with the replacement of the windows, a utility room with a high efficient natural gas forced air furnace, complete with central air and a hot water heater. The bathroom on this level was totally redone with all new fixtures and flooring. The exterior of the home has vinyl siding and a metal roof. All the windows have been upgraded to pvc. The lovely yard is complete with Vinyl fence. This home is ready to move into and enjoy! Book your showing today! (id:51532)
Tags
| Property Summary |
|---|
| Building |
|---|
| Land |
|---|
| Level | Rooms | Dimensions |
|---|---|---|
| Second level | Primary Bedroom | 17' x 11'9" |
| 3pc Bathroom | 7 ft x 4 ft | |
| Basement | Family room | 21 ft x 11 ft |
| Bedroom | 10 ft x 9 ft | |
| 4pc Bathroom | 12 ft x 6 ft | |
| Den | 11 ft x 10 ft | |
| Utility room | 13 ft x 12 ft | |
| Main level | Kitchen | 12' x 12'5" |
| Dining room | 9'2" x 11' | |
| Living room | 14'7" x 13' | |
| Bedroom | h x 11'4"9'8" | |
| 3pc Bathroom | 8 ft x 13 ft | |
| Enclosed porch | 9 ft x Measurements not available | |
| Sunroom | 13 ft x 5 ft | |
| Laundry room | 5'6" x 10' |
| Features | |||||
|---|---|---|---|---|---|
| Rectangular | Sump Pump | None | |||
| Gravel | Parking Space(s)(3) | Washer | |||
| Refrigerator | Dryer | Window Coverings | |||
| Storage Shed | Stove | Central air conditioning | |||










































