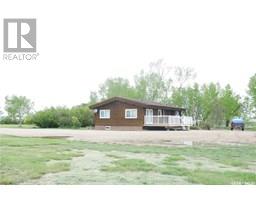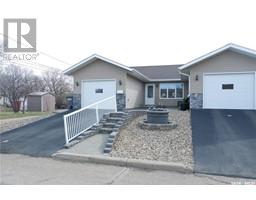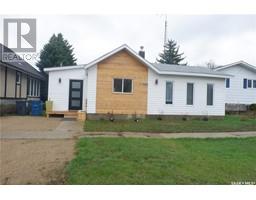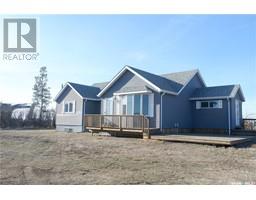301 Assiniboia AVENUE, Belle Plaine, Saskatchewan, CA
Address: 301 Assiniboia AVENUE, Belle Plaine, Saskatchewan
Summary Report Property
- MKT IDSK001672
- Building TypeTriplex
- Property TypeSingle Family
- StatusBuy
- Added3 weeks ago
- Bedrooms6
- Bathrooms3
- Area2976 sq. ft.
- DirectionNo Data
- Added On03 Apr 2025
Property Overview
Welcome to this unique building in the Village of Belle Plaine! Perfect revenue property as it's close to Mosaic Potash and great location for commuting to either Regina or Moose Jaw! Owner explains that part of this building was originally a hotel across the street from its present location and was built in 1976. In approximately 2003 they moved it across the street and built on the rest and updated it to as you presently see it today! Updates (APV) include the kitchen cupboards, bathrooms, flooring, windows and doors! It was converted into 3 suites for extra revenue, with the center suite having one bedroom while both the East and West suites boast large 2-bedroom suites, with open concept kitchen (both with spacious Oak cabinets), dining room and living room. The center suite and East suite don't list a living room as the kitchen, dining room and living room are one great room! The West suite has a more defined living room, and it also hosts the furnace and water heater and electrical panel in its oversized utility room which service all 3 suites. Each unit has its own laundry, lots of closet space throughout the suites with some rooms having double closets you can walk through from one side to the other! Fridge, stove, washer and dryer in each suite included! Each unit has a shed, and there is a double detached garage completing this one-of-a-kind package! Call today and book your showing for this unique property! (id:51532)
Tags
| Property Summary |
|---|
| Building |
|---|
| Land |
|---|
| Level | Rooms | Dimensions |
|---|---|---|
| Main level | Kitchen/Dining room | 23'6" x 88" |
| Living room | 14' x 14' | |
| Bedroom | 15'3" x 10'4" | |
| Bedroom | 9'6" x 7'7" | |
| Laundry room | 15'3" x 9'10" | |
| 4pc Bathroom | Measurements not available | |
| Kitchen/Dining room | 22 ft x Measurements not available | |
| Bedroom | 11'10" x 11'5" | |
| Bedroom | 13'5" x 11' | |
| 4pc Bathroom | Measurements not available | |
| Kitchen/Dining room | 25'3" x 17'3" | |
| Bedroom | 15' x 11' | |
| Bedroom | 13'5" x 11' | |
| Laundry room | Measurements not available | |
| 4pc Bathroom | Measurements not available |
| Features | |||||
|---|---|---|---|---|---|
| Treed | Corner Site | Rectangular | |||
| Detached Garage | Gravel | Parking Space(s)(6) | |||
| Washer | Refrigerator | Dryer | |||
| Window Coverings | Garage door opener remote(s) | Storage Shed | |||
| Stove | Slab | ||||



































