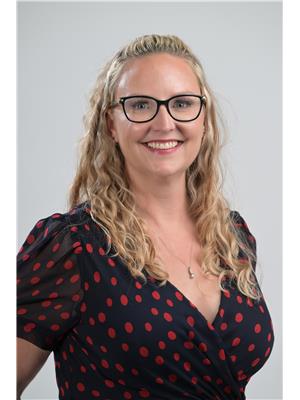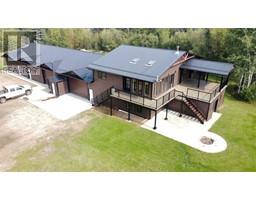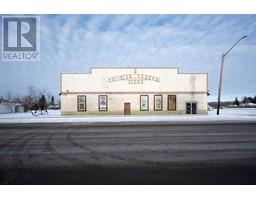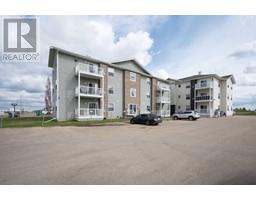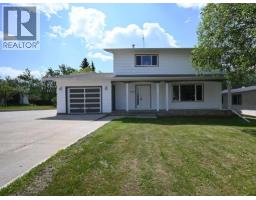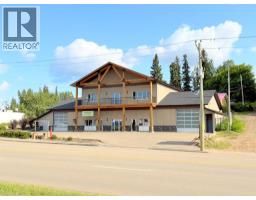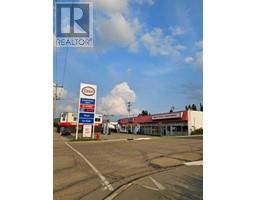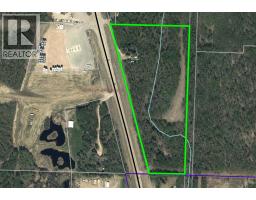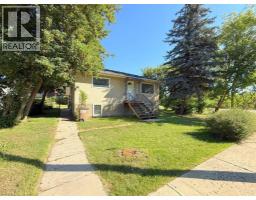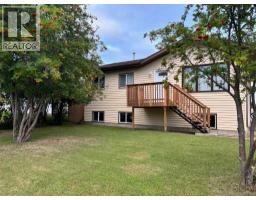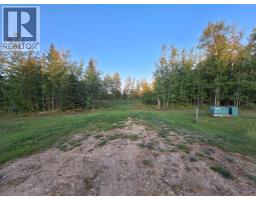202, 2814 48 Avenue Athabasca Town, Athabasca, Alberta, CA
Address: 202, 2814 48 Avenue, Athabasca, Alberta
1 Beds1 Baths608 sqftStatus: Buy Views : 243
Price
$124,800
Summary Report Property
- MKT IDA2246902
- Building TypeApartment
- Property TypeSingle Family
- StatusBuy
- Added4 weeks ago
- Bedrooms1
- Bathrooms1
- Area608 sq. ft.
- DirectionNo Data
- Added On08 Aug 2025
Property Overview
Looking for a place to call home with no yard work, good location and a quiet building? This second floor unit may be perfect! Having one bedroom and one-4 piece bathroom makes for easy living and priced right. If you are looking to get into your first purchase, downsizing or just plain simplicity, this is a property to consider. Features a nice sized kitchen, a gas fireplace, in-suite laundry and your own balcony. (id:51532)
Tags
| Property Summary |
|---|
Property Type
Single Family
Building Type
Apartment
Storeys
3
Square Footage
608 sqft
Community Name
Athabasca Town
Subdivision Name
Athabasca Town
Title
Condominium/Strata
Land Size
Unknown
Built in
2008
Parking Type
Other
| Building |
|---|
Bedrooms
Above Grade
1
Bathrooms
Total
1
Interior Features
Appliances Included
Refrigerator, Dishwasher, Stove, Hood Fan, Washer & Dryer
Flooring
Carpeted, Ceramic Tile, Laminate, Linoleum
Building Features
Features
Parking
Style
Attached
Construction Material
Wood frame
Square Footage
608 sqft
Total Finished Area
608 sqft
Fire Protection
Smoke Detectors
Heating & Cooling
Cooling
None
Heating Type
Forced air
Utilities
Utility Type
Electricity(Connected),Natural Gas(Connected),Sewer(Connected),Water(Connected)
Utility Sewer
Municipal sewage system
Water
Municipal water
Exterior Features
Exterior Finish
Vinyl siding
Neighbourhood Features
Community Features
Golf Course Development, Pets Allowed With Restrictions
Amenities Nearby
Golf Course, Playground, Recreation Nearby, Schools, Shopping
Maintenance or Condo Information
Maintenance Fees
$279 Monthly
Maintenance Fees Include
Caretaker, Common Area Maintenance, Reserve Fund Contributions, Waste Removal
Parking
Parking Type
Other
Total Parking Spaces
1
| Land |
|---|
Other Property Information
Zoning Description
R7
| Level | Rooms | Dimensions |
|---|---|---|
| Main level | Kitchen | 11.33 Ft x 8.92 Ft |
| Dining room | 12.83 Ft x 11.75 Ft | |
| Living room | 10.33 Ft x 8.92 Ft | |
| Primary Bedroom | 9.33 Ft x 9.92 Ft | |
| 4pc Bathroom | 5.50 Ft x 8.25 Ft | |
| Laundry room | 6.92 Ft x 7.33 Ft |
| Features | |||||
|---|---|---|---|---|---|
| Parking | Other | Refrigerator | |||
| Dishwasher | Stove | Hood Fan | |||
| Washer & Dryer | None | ||||












