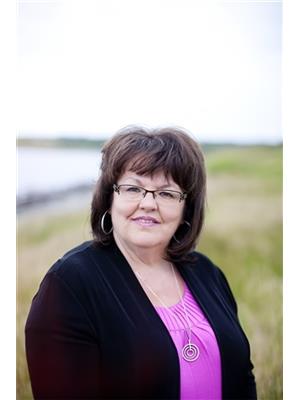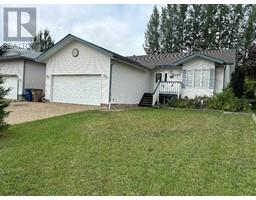674011 RR171 Atmore, Atmore, Alberta, CA
Address: 674011 RR171, Atmore, Alberta
Summary Report Property
- MKT IDA2152080
- Building TypeMobile Home
- Property TypeSingle Family
- StatusBuy
- Added38 weeks ago
- Bedrooms4
- Bathrooms2
- Area1650 sq. ft.
- DirectionNo Data
- Added On22 Aug 2024
Property Overview
Located between Atmore and Plamondon, this 1650 sq ft, 4 bedroom mobile home is a must see!! The home has a large entry area, spacious living room, kitchen and dining room areas. The home has 4 bedrooms, and two full 4 piece bathrooms. The back entry includes a laundry area and space to put a stand up freezer. This property has a large, beautiful, mature yard. There is plenty of room to do whatever you want on this property!!. Special attention was given to the large back deck, there is a built in BBQ/bar area and multi-levels to enjoy, would be a great space to host guests. There is also enclosed storage space under the back deck. The backyard boasts beautiful landscaped details, including a water feature area, a whimsical bridge and fire pit area. There is a 18' x 24" garage in which you can park a small vehicle or recreational/utility vehicles. This building has electricity and an electric heater. Could be used as an extra socializing area, storage area or garage area. Property also has an additional shed-18' x 14' .There is a 3200g water cistern and a 3200g septic tank/pump out system. Call soon to book your private viewing!! (id:51532)
Tags
| Property Summary |
|---|
| Building |
|---|
| Land |
|---|
| Level | Rooms | Dimensions |
|---|---|---|
| Main level | Primary Bedroom | 15.50 Ft x 15.67 Ft |
| Other | 6.00 Ft x 5.67 Ft | |
| 4pc Bathroom | 8.67 Ft x 10.75 Ft | |
| Bedroom | 9.58 Ft x 11.42 Ft | |
| Other | 9.17 Ft x 6.58 Ft | |
| Kitchen | 13.33 Ft x 12.50 Ft | |
| Dining room | 9.33 Ft x 13.33 Ft | |
| Living room | 14.08 Ft x 20.58 Ft | |
| Other | 7.17 Ft x 7.33 Ft | |
| Bedroom | 9.50 Ft x 14.00 Ft | |
| Bedroom | 9.50 Ft x 10.00 Ft | |
| 4pc Bathroom | 7.50 Ft x 9.83 Ft |
| Features | |||||
|---|---|---|---|---|---|
| Parking Pad | Refrigerator | Range - Electric | |||
| Dishwasher | Microwave | Hood Fan | |||





























