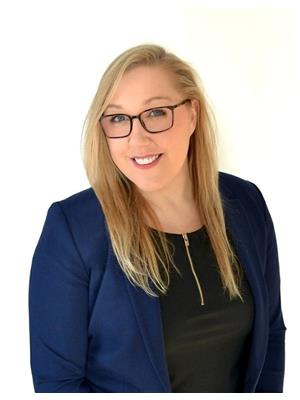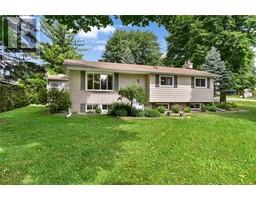5524 CHARLEVILLE ROAD Charleville, Augusta, Ontario, CA
Address: 5524 CHARLEVILLE ROAD, Augusta, Ontario
Summary Report Property
- MKT ID1408073
- Building TypeHouse
- Property TypeSingle Family
- StatusBuy
- Added13 weeks ago
- Bedrooms2
- Bathrooms1
- Area0 sq. ft.
- DirectionNo Data
- Added On20 Aug 2024
Property Overview
This property is conveniently located only a short 15-20 minute drive to Brockville or Prescott and would be great for those first time homebuyers breaking into the market or an investor. This quaint home in the country has great potential!! The home welcomes you in with a large eat-in kitchen, with an entrance to a bonus room for your office/mudroom/reading nook and entrance to one bedroom. From there you will find a spacious living room, a 4pc bathroom with main floor laundry, and entrance to the primary. The large primary bedroom has a walk-in closet and separate exterior entrance. Round out this property with plenty of storage in the unfinished basement, and relaxing picturesque views at the rear of the property. Updates to the property include: septic pump out 2024, HWT 2023, propane furnace 2022, electrical 2007, plumbing 2006, and roof 2002. Book your showing today! This home is being sold in "as-is, where-is" condition. 24hr irrevocable required on all offers. (id:51532)
Tags
| Property Summary |
|---|
| Building |
|---|
| Land |
|---|
| Level | Rooms | Dimensions |
|---|---|---|
| Lower level | Primary Bedroom | 15'1" x 11'7" |
| Other | 7'6" x 6'8" | |
| Main level | Kitchen | 14'6" x 12'2" |
| Mud room | 7'7" x 6'4" | |
| Bedroom | 15'11" x 8'10" | |
| Living room | 14'6" x 12'6" | |
| 4pc Bathroom | 9'0" x 4'8" | |
| Laundry room | 9'0" x 2'11" |
| Features | |||||
|---|---|---|---|---|---|
| Wooded area | Corner Site | Oversize | |||
| Gravel | Surfaced | Central air conditioning | |||



























