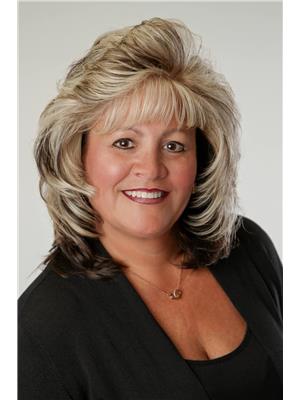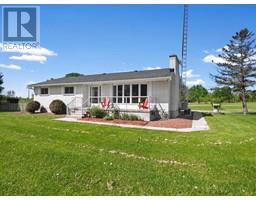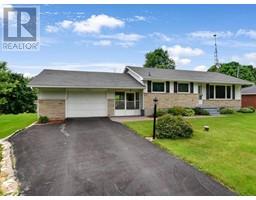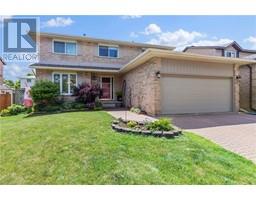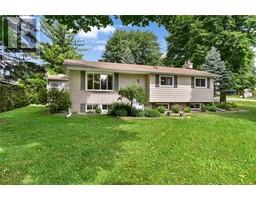6000 COUNTY ROAD 18 ROAD North of Prescott, Augusta, Ontario, CA
Address: 6000 COUNTY ROAD 18 ROAD, Augusta, Ontario
Summary Report Property
- MKT ID1392178
- Building TypeHouse
- Property TypeSingle Family
- StatusBuy
- Added14 weeks ago
- Bedrooms2
- Bathrooms2
- Area0 sq. ft.
- DirectionNo Data
- Added On13 Aug 2024
Property Overview
This 1500 sq ft home is situated on 3 acres of land, includes detached double car garage, small barn with hydro and water. Enter the front door and you are greeted by mudroom, once inside you have the new kitchen located on our right which includes all appliances and is enhanced with granite counter tops. To your left is the LR which opens to large DR, with patio door to take you South side of the house and to a covered in porch to sit and enjoy. This level also houses a large Primary bedroom as well as 4pc bath and a door coming off the driveway. Just off the kitchen are stairs to take you to the upper loft bedroom that is bright and spacious and has a 2pc ensuite on this level. Head to the basement where you ou will find washer and dryer(but could be installed on main floor) furnace and storage, this space has all been spray foamed as well as the whole house. The detached double garage is big enough for a workshop or use the barn at the back which has water and hydro.Virtually Staged (id:51532)
Tags
| Property Summary |
|---|
| Building |
|---|
| Land |
|---|
| Level | Rooms | Dimensions |
|---|---|---|
| Second level | Bedroom | 17'9" x 18'5" |
| 2pc Ensuite bath | 4'9" x 8'6" | |
| Basement | Laundry room | 5'10" x 6'8" |
| Other | 24'8" x 31'7" | |
| Storage | 11'1" x 18'11" | |
| Main level | Foyer | 6'11" x 8'8" |
| Living room | 12'10" x 19'0" | |
| Dining room | 13'1" x 18'9" | |
| Kitchen | 8'10" x 18'5" | |
| Primary Bedroom | 12'7" x 16'6" | |
| 4pc Bathroom | 8'9" x 12'11" |
| Features | |||||
|---|---|---|---|---|---|
| Flat site | Automatic Garage Door Opener | Detached Garage | |||
| Gravel | Refrigerator | Dishwasher | |||
| Dryer | Stove | Washer | |||
| None | |||||































