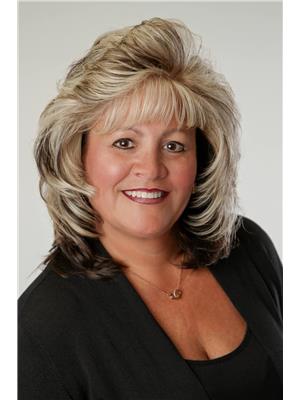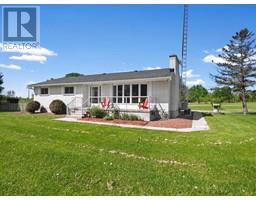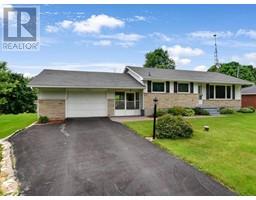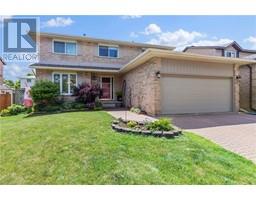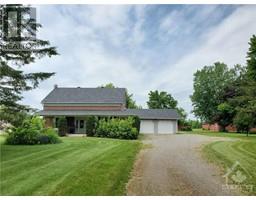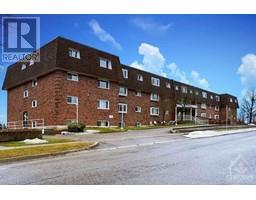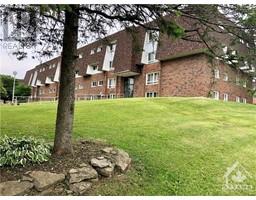14 ANN STREET Jessie and Hartley Street area, Brockville, Ontario, CA
Address: 14 ANN STREET, Brockville, Ontario
Summary Report Property
- MKT ID1405248
- Building TypeHouse
- Property TypeSingle Family
- StatusBuy
- Added12 weeks ago
- Bedrooms3
- Bathrooms2
- Area0 sq. ft.
- DirectionNo Data
- Added On21 Aug 2024
Property Overview
This 1346. sq ft, 2+1(1 could be on the main floor) bedroom, 2 bath home is move-in ready and perfect for any family! The main floor features an updated kitchen with quartz countertops, a bright eating area, and a large living room with patio doors leading to a new deck. The main floor also has a 3 pc bath and laundry room for added convenience with another room on this floor that could be used as a 3rd bedroom, office or den. Upstairs, you'll find two spacious bedrooms and a brand new 4-piece bathroom. In addition to the main house, there is also a detached garage that has a separate space that can be used for extra storage or as a workshop, back yard is quite spacious and has lots of opportunity to enhance with gardens, gazebos and/or fire pit. The home is situated in a great location, nestled between Hartley and Jessie Street and within walking distance to shopping and the waterfront. Don't miss out on this amazing opportunity as you will not be disappointed! (id:51532)
Tags
| Property Summary |
|---|
| Building |
|---|
| Land |
|---|
| Level | Rooms | Dimensions |
|---|---|---|
| Second level | Primary Bedroom | 9'0" x 17'1" |
| Bedroom | 8'6" x 14'4" | |
| 4pc Bathroom | 5'0" x 7'11" | |
| Main level | Foyer | 5'9" x 11'5" |
| Kitchen | 7'8" x 11'5" | |
| Dining room | 9'0" x 11'6" | |
| Living room | 15'10" x 17'5" | |
| 3pc Bathroom | 5'1" x 15'10" | |
| Bedroom | 10'10" x 11'5" | |
| Mud room | 4'5" x 12'11" | |
| Laundry room | Measurements not available |
| Features | |||||
|---|---|---|---|---|---|
| Detached Garage | Oversize | Surfaced | |||
| Low | Central air conditioning | ||||































