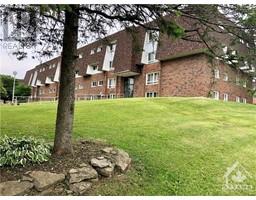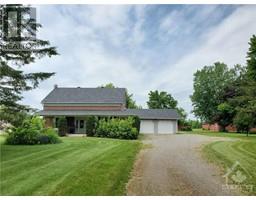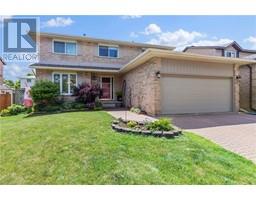845 KYLE COURT UNIT#310 Brockville, Brockville, Ontario, CA
Address: 845 KYLE COURT UNIT#310, Brockville, Ontario
Summary Report Property
- MKT ID1391197
- Building TypeApartment
- Property TypeSingle Family
- StatusBuy
- Added22 weeks ago
- Bedrooms1
- Bathrooms1
- Area0 sq. ft.
- DirectionNo Data
- Added On18 Jun 2024
Property Overview
Explore affordable living in Brockville's North end! This 1-bedroom condo on the 3rd level offers a spacious bedroom, a welcoming living/dining room, a functional galley kitchen, & a 4-piece bathroom. With a highly competitive price point, it's an excellent choice for first-time buyers or those looking to downsize. The apartment features all-inclusive condo fees, providing financial peace of mind in a secure & well-maintained building. Extra storage/pantry space. The building features shared laundry facilities as well as a common party room. Nestled in Brockville North end this condo provides easy access to parks, shopping, & dining. Don't miss the chance to make Unit 310-845 Kyle Court your home, where you can enjoy comfort, convenience, and affordability. Currently tenanted with tenants paying $862.17 per month, all inclusive. Dogs are not permitted. Due to tenant privacy, no interior pictures are available. Please provide a 24-hour notice for all showings. (id:51532)
Tags
| Property Summary |
|---|
| Building |
|---|
| Land |
|---|
| Level | Rooms | Dimensions |
|---|---|---|
| Main level | Foyer | Measurements not available |
| Living room | 10'6" x 15'10" | |
| Dining room | 7'0" x 7'0" | |
| 4pc Bathroom | 7'5" x 4'9" | |
| Kitchen | 10'0" x 6'0" | |
| Primary Bedroom | 10'0" x 11'0" |
| Features | |||||
|---|---|---|---|---|---|
| Surfaced | Refrigerator | Hood Fan | |||
| Stove | None | ||||






















