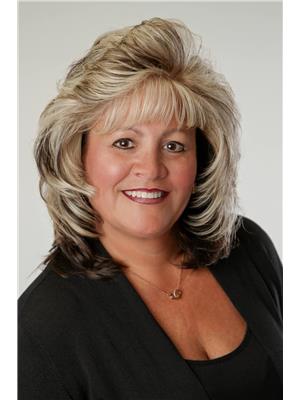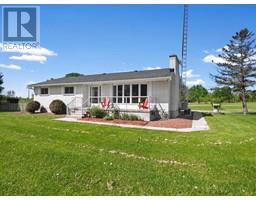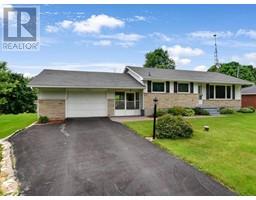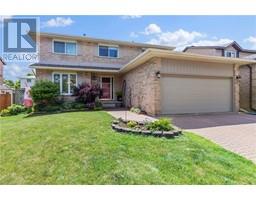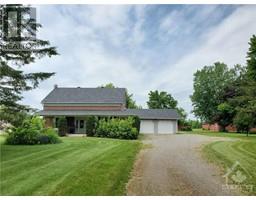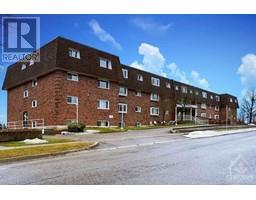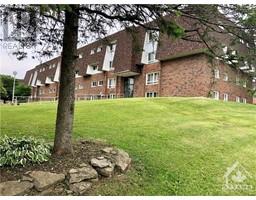810 KYLE COURT COURT UNIT#G-5 North End, Brockville, Ontario, CA
Address: 810 KYLE COURT COURT UNIT#G-5, Brockville, Ontario
2 Beds1 Baths0 sqftStatus: Buy Views : 822
Price
$149,900
Summary Report Property
- MKT ID1407093
- Building TypeApartment
- Property TypeSingle Family
- StatusBuy
- Added13 weeks ago
- Bedrooms2
- Bathrooms1
- Area0 sq. ft.
- DirectionNo Data
- Added On16 Aug 2024
Property Overview
Calling first time Buyers or Investors...........This is a great opportunity for first time Buyers or Investors to get into the market, why pay rent when you can start to build equity. Looking to build your investment portfolio, then be sure to check out this unit. This 2 beds, 1 bath is located in a security building. Tenant pays $977.00 per month, Taxes are $1030.00 for 2024 and condo fees are $548.83 a month which includes, Hydro, Water and Sewer, parking spot, snow removal, lawn maintenance, management fees and building insurance. There is no elevator in this building. Be sure to call now to view this condo.. 24 Hours Notice is required for all showings.(pictures are before tenant had moved in) (id:51532)
Tags
| Property Summary |
|---|
Property Type
Single Family
Building Type
Apartment
Title
Condominium/Strata
Neighbourhood Name
North End
Built in
1976
Parking Type
Surfaced
| Building |
|---|
Bedrooms
Above Grade
2
Bathrooms
Total
2
Interior Features
Appliances Included
Refrigerator, Stove
Flooring
Wall-to-wall carpet, Mixed Flooring, Tile
Basement Type
None (Not Applicable)
Building Features
Foundation Type
Block
Building Amenities
Laundry Facility
Heating & Cooling
Cooling
None
Heating Type
Baseboard heaters
Utilities
Utility Sewer
Municipal sewage system
Water
Municipal water
Exterior Features
Exterior Finish
Brick
Neighbourhood Features
Community Features
Pets Allowed With Restrictions
Amenities Nearby
Public Transit, Recreation Nearby, Shopping, Water Nearby
Maintenance or Condo Information
Maintenance Fees
$548.83 Monthly
Maintenance Fees Include
Landscaping, Property Management, Waste Removal, Electricity, Water, Other, See Remarks, Reserve Fund Contributions
Maintenance Management Company
EOPMG - 613-918-0145
Parking
Parking Type
Surfaced
Total Parking Spaces
1
| Land |
|---|
Other Property Information
Zoning Description
Residential
| Level | Rooms | Dimensions |
|---|---|---|
| Main level | Foyer | 2'9" x 7'6" |
| Eating area | 8'4" x 9'6" | |
| Kitchen | 6'6" x 7'8" | |
| Living room | 14'1" x 11'0" | |
| Primary Bedroom | 10'0" x 12'9" | |
| Bedroom | 8'0" x 12'9" | |
| 4pc Bathroom | 5'0" x 8'0" | |
| Storage | Measurements not available |
| Features | |||||
|---|---|---|---|---|---|
| Surfaced | Refrigerator | Stove | |||
| None | Laundry Facility | ||||






















