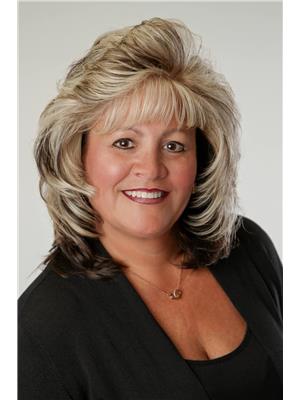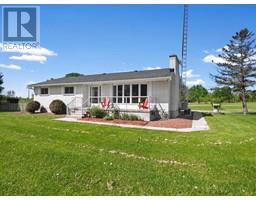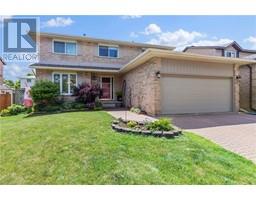2497 COUNTY ROAD 46 ROAD Lyn, Lyn, Ontario, CA
Address: 2497 COUNTY ROAD 46 ROAD, Lyn, Ontario
Summary Report Property
- MKT ID1402467
- Building TypeHouse
- Property TypeSingle Family
- StatusBuy
- Added18 weeks ago
- Bedrooms3
- Bathrooms2
- Area0 sq. ft.
- DirectionNo Data
- Added On16 Jul 2024
Property Overview
This 3 beds, 1 bath with shower in basment,1.5 attached garage sits on an oversized lot and only a short drive to Brockville. This well maintained bungalow houses an eat in kitchen with appliances included and pantry for extra storage.The Livingroom is bright and welcoming and you will also find 3 beds and 4pc bath on this level.Head downstairs to find large family with gas fireplace to keep you toasty warm this winter, a great space for family gatherings, entertaining friends or the kids and their friends. Laundry is also on this level with a shower that could be finished to have a second bathroom, tons of room for storage or a 4th bedroom.The breezeway has been closed in so you can sit and enjoy during the warmer months.The 1.5 garage has room for a workshop and door leads from garage to breezeway to house, do not have to worry about snow or rain.The frontage of the lot has opportunity to add on to the existing house or make a separate garage/workshop..Be sure to come check it out. (id:51532)
Tags
| Property Summary |
|---|
| Building |
|---|
| Land |
|---|
| Level | Rooms | Dimensions |
|---|---|---|
| Basement | Family room/Fireplace | 14'0" x 39'3" |
| Storage | 11'10" x 17'11" | |
| Laundry room | 11'10" x 21'4" | |
| Main level | Foyer | 5'6" x 12'0" |
| Living room | 12'0" x 16'10" | |
| Kitchen | 10'4" x 18'1" | |
| Primary Bedroom | 10'0" x 12'9" | |
| Bedroom | 10'0" x 12'7" | |
| Bedroom | 8'11" x 10'2" | |
| 4pc Bathroom | 7'0" x 8'11" | |
| Sunroom | 8'3" x 24'9" |
| Features | |||||
|---|---|---|---|---|---|
| Automatic Garage Door Opener | Attached Garage | Surfaced | |||
| Visitor Parking | Refrigerator | Dryer | |||
| Freezer | Stove | Washer | |||
| Central air conditioning | |||||
















































