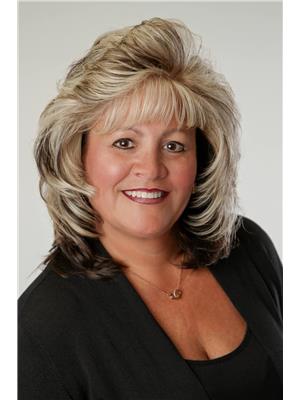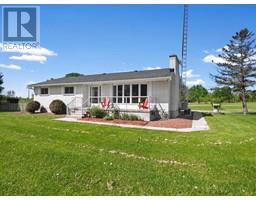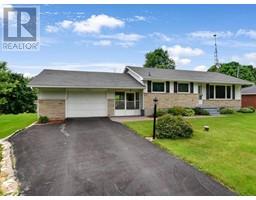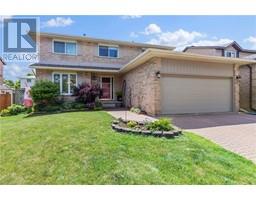41 RIVERVIEW DRIVE 1000 Island Pkwy- Rockport, Rockport, Ontario, CA
Address: 41 RIVERVIEW DRIVE, Rockport, Ontario
Summary Report Property
- MKT ID1406003
- Building TypeHouse
- Property TypeSingle Family
- StatusBuy
- Added14 weeks ago
- Bedrooms5
- Bathrooms3
- Area0 sq. ft.
- DirectionNo Data
- Added On13 Aug 2024
Property Overview
This beautiful 3 level 2100 sq ft home has everything you need and more. It has 5 bedrooms and 3 bathrooms, and a detached 2-car garage with additional seasonal living space above the garage. And did I mention it is right on the St. Lawrence River? There is even a U-shaped dock! Enter the home through the large foyer. The home features a kitchen/dining room, a 3-season sunroom, and a living room with large windows that provide stunning natural light and river views all year round. The Family room also has a cozy fireplace, perfect for relaxing on a cold winter's day. The kitchen is spacious and well-appointed with plenty of counter and cabinet space. The bedrooms are all a good size. This home is perfect for a large family or anyone who loves to entertain.Be sure to check out the youtube video under Media (id:51532)
Tags
| Property Summary |
|---|
| Building |
|---|
| Land |
|---|
| Level | Rooms | Dimensions |
|---|---|---|
| Second level | Bedroom | 10'6" x 14'4" |
| Bedroom | 9'10" x 13'11" | |
| 3pc Bathroom | 5'9" x 6'6" | |
| Lower level | Kitchen | 9'8" x 13'5" |
| Family room/Fireplace | 14'7" x 26'0" | |
| Bedroom | 12'8" x 21'4" | |
| 3pc Bathroom | 7'5" x 7'8" | |
| Utility room | 16'7" x 18'1" | |
| Mud room | 11'8" x 12'8" | |
| Storage | 9'4" x 12'8" | |
| Main level | Foyer | 6'6" x 15'7" |
| Living room | 14'11" x 27'6" | |
| Dining room | 13'5" x 13'5" | |
| Primary Bedroom | 13'6" x 22'11" | |
| 5pc Bathroom | 9'6" x 10'7" | |
| Laundry room | 7'8" x 10'7" |
| Features | |||||
|---|---|---|---|---|---|
| Balcony | Automatic Garage Door Opener | Attached Garage | |||
| Oversize | Gravel | Refrigerator | |||
| Dishwasher | Stove | Central air conditioning | |||












































