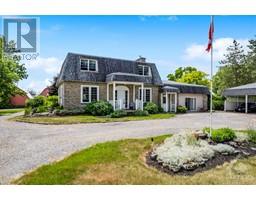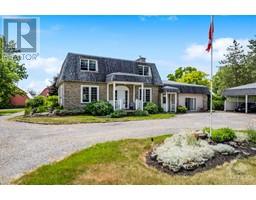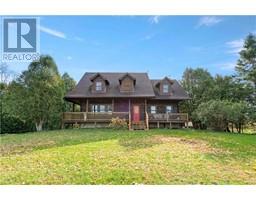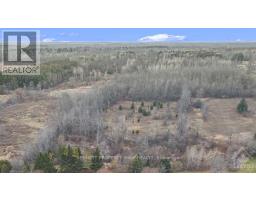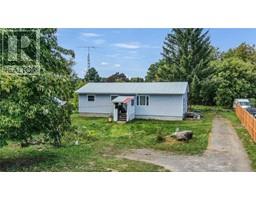9334 BRANCH ROAD, Augusta, Ontario, CA
Address: 9334 BRANCH ROAD, Augusta, Ontario
Summary Report Property
- MKT IDX9521069
- Building TypeHouse
- Property TypeSingle Family
- StatusBuy
- Added9 weeks ago
- Bedrooms3
- Bathrooms2
- Area0 sq. ft.
- DirectionNo Data
- Added On11 Dec 2024
Property Overview
Attractive bungalow with attached insulated, heated, double garage-workshop on lovely hedged and treed acre. Added bonus is 200 acre Crown Land that's directly across road and more Crown Land just down the road. Upgraded and well-maintained, the 3bed, 2 full bath home has perennial gardens leading to front deck. Foyer white and bright with closet and pull-down screen on front door. Light-filled open floor plan with hardwood and ceramic floors. Living room bay window has built-in blinds. Dining room with pantry and patio doors to the big tiered deck. Granite kitchen offers upscale cabinetry. Primary suite two large closets, 4-pc ensuite and, patio doors to the deck. Spacious lower level has family room with bar and pellet stove; gym, hobby room and laundry room. Attached garage includes workbench with 240V and overhead heater. Above-ground pool has new 2023 liner. Garden shed. Oversized second shed has lean-to. Great central location, only 25 mins Smiths Falls, Kemptville or Brockville., Flooring: Hardwood, Flooring: Ceramic, Flooring: Laminate (id:51532)
Tags
| Property Summary |
|---|
| Building |
|---|
| Land |
|---|
| Level | Rooms | Dimensions |
|---|---|---|
| Lower level | Family room | 7.62 m x 6.68 m |
| Other | 5.02 m x 4.14 m | |
| Exercise room | 5.23 m x 3.22 m | |
| Laundry room | 4.03 m x 3.88 m | |
| Main level | Foyer | 1.32 m x 1.21 m |
| Living room | 5.96 m x 4.39 m | |
| Dining room | 2.54 m x 2.46 m | |
| Kitchen | 3.4 m x 2.54 m | |
| Primary Bedroom | 5.33 m x 3.75 m | |
| Bathroom | 2.43 m x 2.13 m | |
| Bedroom | 4.11 m x 3.12 m | |
| Bedroom | 4.14 m x 2.64 m | |
| Bathroom | 2.33 m x 1.52 m |
| Features | |||||
|---|---|---|---|---|---|
| Wooded area | Inside Entry | Water Heater | |||
| Water Treatment | Dishwasher | Dryer | |||
| Hood Fan | Microwave | Refrigerator | |||
| Stove | Washer | Central air conditioning | |||
































