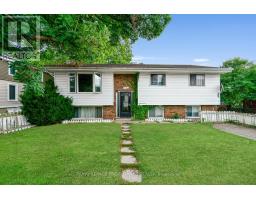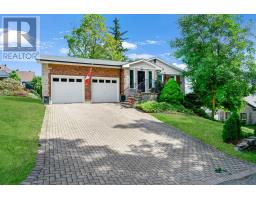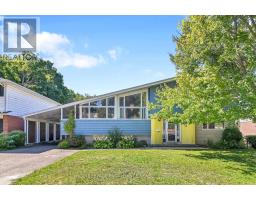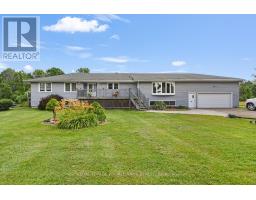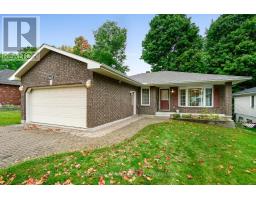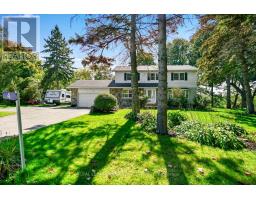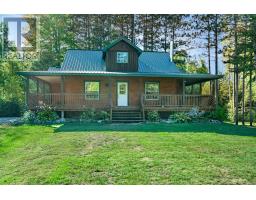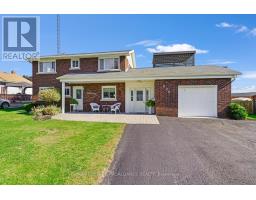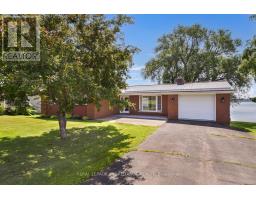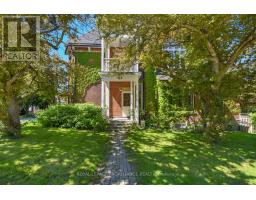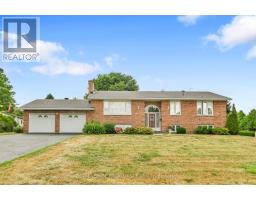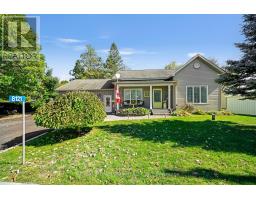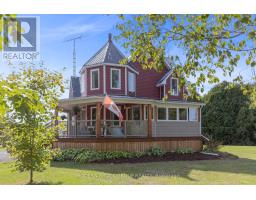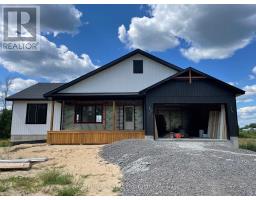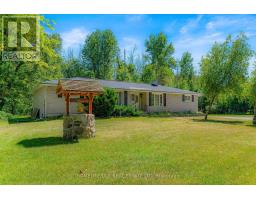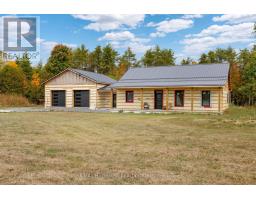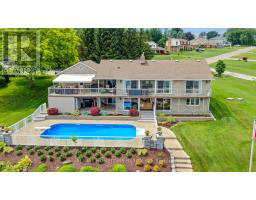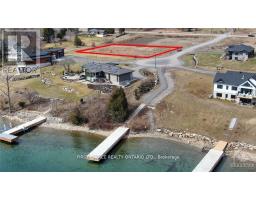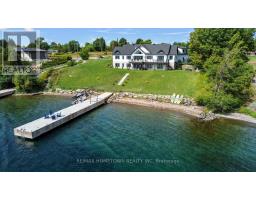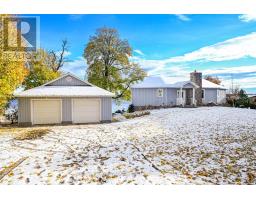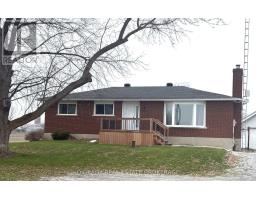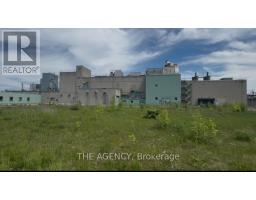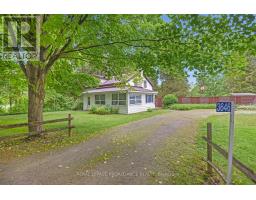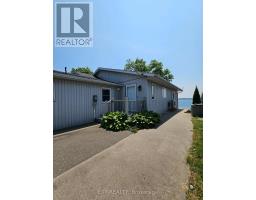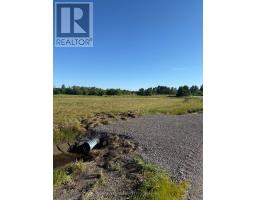2597 NORTH CAMPBELL ROAD, Augusta, Ontario, CA
Address: 2597 NORTH CAMPBELL ROAD, Augusta, Ontario
Summary Report Property
- MKT IDX12459394
- Building TypeHouse
- Property TypeSingle Family
- StatusBuy
- Added15 weeks ago
- Bedrooms3
- Bathrooms2
- Area1500 sq. ft.
- DirectionNo Data
- Added On14 Oct 2025
Property Overview
This property is an all-inclusive package featuring a spacious 3-bedroom raised bungalow PLUS an established (auto) garage business, ready for its next owner. With the increased desire to work from home since Covid, this is a prime opportunity.The HOME: With approx 2,500 sq. ft. of finished living space, this residence has been lovingly renovated. As you step through the foyer & up a few stairs into the sunken living room, you are greeted by the warmth of the wood burning fireplace & the richness of the beautiful wood flooring. Just a couple of steps up from the living room, you will enter the open-concept kitchen- dining area. The kitchen features ample cherry cabinetry, generous counter space, & an island that transitions seamlessly into the dining area. From here, you have access to a 3-season enclosed porch - an ideal space for entertaining family & friends. Also on the main level is a spacious primary bedroom complete with a 2-piece ensuite & double closets. The additional 2 bedrooms are generous in size and offer ample closet space as well. A lovely 4-piece bathroom featuring a custom-designed shower is sure to be a standout feature.The lower level offers even more living space & newer flooring which includes a large family room, office, storage - utility areas, & laundry. From here, a convenient walk-up leads directly into the oversized two-car garage. Additional features include almost one acre of fabulous property. THE GARAGE - With an established clientele already in place, you can bring your mechanical expertise & step right in.The shop (O/A Augusta Motors) offers 6,000 sq. ft. of space & includes 3 commercial bays, 2 lifts, a compressor room, a paint room, & dedicated parts storage. Its fully equipped & ready for your business needs.Not looking to run a garage? The space is equally well-suited for boat or vehicle storage, or a variety of other uses - the possibilities are numerous. Move-in ready home! Established clientele! It's all set waiting for YOU! (id:51532)
Tags
| Property Summary |
|---|
| Building |
|---|
| Land |
|---|
| Level | Rooms | Dimensions |
|---|---|---|
| Basement | Office | 5.82 m x 2.81 m |
| Other | 3.33 m x 4.29 m | |
| Other | 6.71 m x 1.74 m | |
| Family room | 6.48 m x 6.81 m | |
| Laundry room | 3.25 m x 3.88 m | |
| Main level | Kitchen | 4.18 m x 4.66 m |
| Dining room | 3.4 m x 4.69 m | |
| Living room | 7.01 m x 4.98 m | |
| Bathroom | 2.81 m x 2.96 m | |
| Bathroom | 2.7 m x 1.8 m | |
| Primary Bedroom | 3.82 m x 4.86 m | |
| Bedroom | 3.31 m x 3.79 m | |
| Bedroom | 3.15 m x 3.79 m |
| Features | |||||
|---|---|---|---|---|---|
| Level lot | Irregular lot size | Carpet Free | |||
| Sump Pump | Attached Garage | Garage | |||
| Garage door opener remote(s) | Water Heater | Dishwasher | |||
| Dryer | Hood Fan | Stove | |||
| Washer | Refrigerator | Central air conditioning | |||
| Air exchanger | |||||
















































