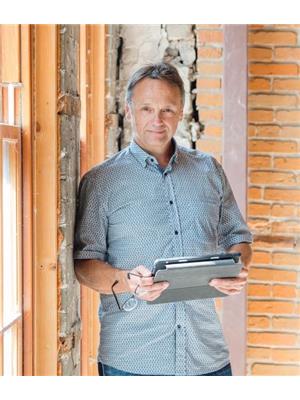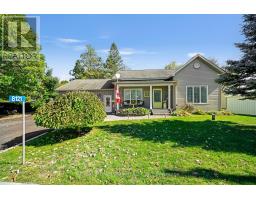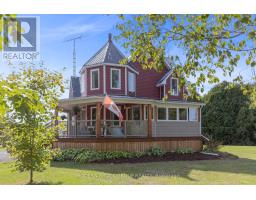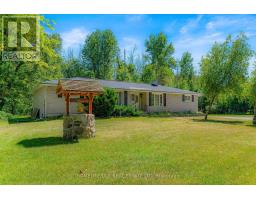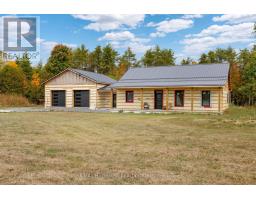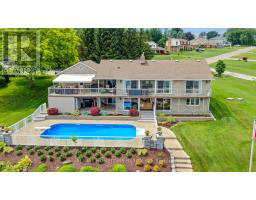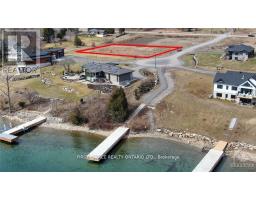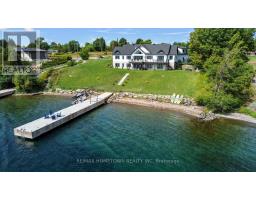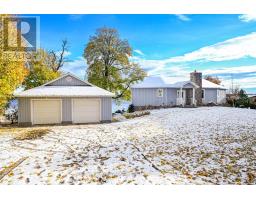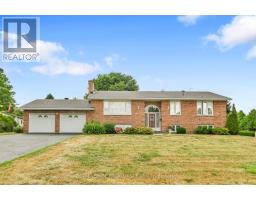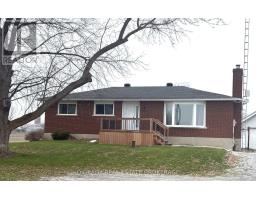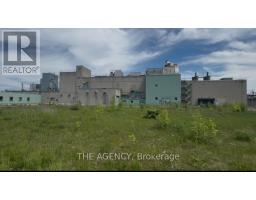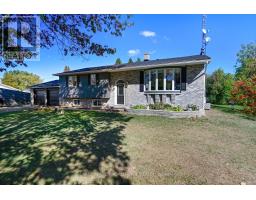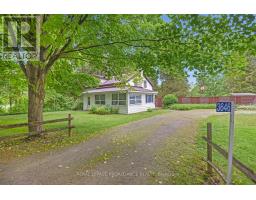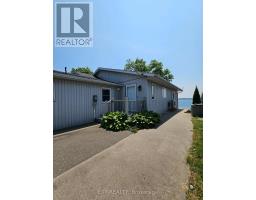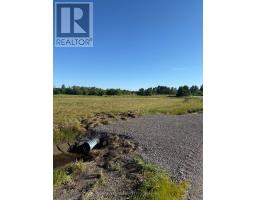9274 SOUTH BRANCH ROAD, Augusta, Ontario, CA
Address: 9274 SOUTH BRANCH ROAD, Augusta, Ontario
Summary Report Property
- MKT IDX12365178
- Building TypeHouse
- Property TypeSingle Family
- StatusBuy
- Added20 weeks ago
- Bedrooms3
- Bathrooms2
- Area1100 sq. ft.
- DirectionNo Data
- Added On21 Sep 2025
Property Overview
A rare opportunity to own a new custom home on an exceptional property. Set on 5 acres, backing onto the southern tributary of Kemptville Creek, this 3 bedroom, 2 bathroom, 1,450 sq. ft. home combines timeless farmhouse charm with thoughtful modern design. Cathedral ceilings, oversized windows in the open concept kitchen/living/dining area flood the space with natural light. Custom fireplace and reclaimed barn-wood accents create a warm, elegant space. The kitchen features handcrafted details and generous prep space. The primary suite includes a custom tile shower and tranquil views of the surrounding woods out the double-wide patio doors, leading to an expansive rear deck. A full 8-foot basement provides potential for additional living and hobby space. This home is currently under construction, giving buyers a unique opportunity to tailor the space to their personal style. Expected completion is October 2025: move into your dream home before the holidays! Located just 15 minutes from Brockville, this gorgeous home has the benefit of a Tarion warranty for peace of mind. Don't miss this chance to own a new custom home on one of the area's most desirable pieces of land. OPEN HOUSE Saturday Sept 20th from 10:00 to 11:00 AM. (id:51532)
Tags
| Property Summary |
|---|
| Building |
|---|
| Level | Rooms | Dimensions |
|---|---|---|
| Main level | Kitchen | 2.89 m x 4.3 m |
| Living room | 4.78 m x 4.87 m | |
| Dining room | 3.5 m x 4.3 m | |
| Primary Bedroom | 4.2 m x 4 m | |
| Bedroom 2 | 3.81 m x 3.05 m | |
| Bedroom 3 | 3.81 m x 3.05 m | |
| Pantry | 2.05 m x 1.89 m | |
| Bathroom | 1.92 m x 2.97 m | |
| Bathroom | 2.44 m x 1.68 m | |
| Foyer | 1.4 m x 1.92 m |
| Features | |||||
|---|---|---|---|---|---|
| Backs on greenbelt | Lane | Attached Garage | |||
| Garage | Garage door opener remote(s) | Central air conditioning | |||
| Fireplace(s) | |||||



















