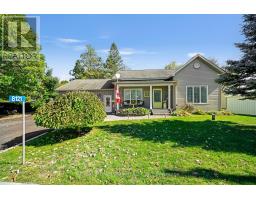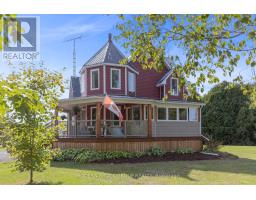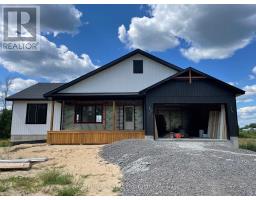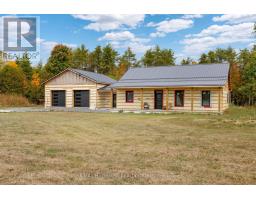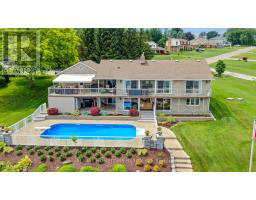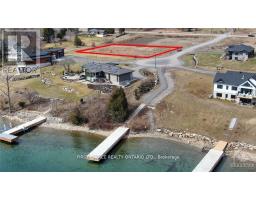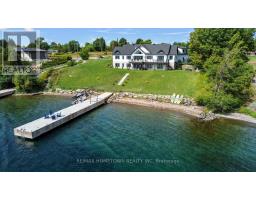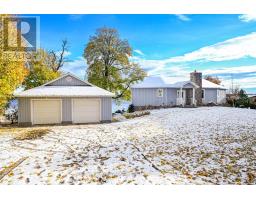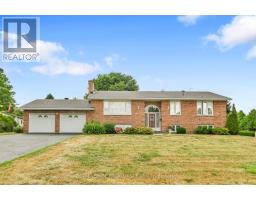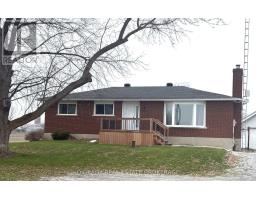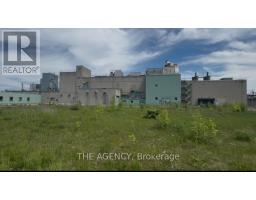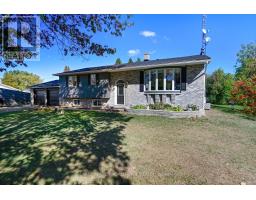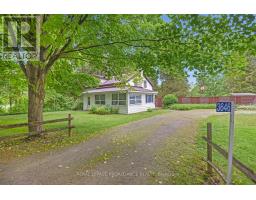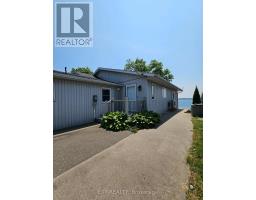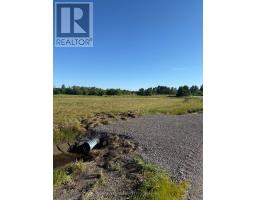2149 2ND CONCESSION ROAD, Augusta, Ontario, CA
Address: 2149 2ND CONCESSION ROAD, Augusta, Ontario
Summary Report Property
- MKT IDX12350450
- Building TypeHouse
- Property TypeSingle Family
- StatusBuy
- Added24 weeks ago
- Bedrooms4
- Bathrooms3
- Area1100 sq. ft.
- DirectionNo Data
- Added On24 Aug 2025
Property Overview
Welcome to 2149 2nd Concession, Augusta, a 3+1 bedroom bungalow offering space, privacy, and convenience. Set on 2.4 acres, the property blends open, level lawn with mature forest, giving you both room to enjoy the outdoors and the natural privacy of a country setting. Located just 4 minutes from major amenities, you'll appreciate the ease of city access while benefiting from extra space and lower township taxes . This custom, one-owner home features a timeless stone exterior, a durable steel roof, and an oversized double garage. Inside, the bungalow layout provides functional main-floor living with additional finished space on the lower level. While the interior reflects an earlier style, it presents a fantastic opportunity to design and update the space to match your taste, a chance to make the house truly your home. With full electric utilities and equalized billing of approximately $288/month, you'll avoid fluctuating fuel costs and propane delivery charges. Ideally located within minutes of two Highway 401 access points, you can be in Kingston or Ottawa in about an hour. Heading west, take your first left onto Sharpes Lane for a quick drive to Sunnidell Golf, downtown Brockville, or the St. Lawrence River. This location offers the best of both worlds, rural tranquillity paired with excellent connectivity. Bungalows on acreage rarely come available. This property is ready for its next chapter. (id:51532)
Tags
| Property Summary |
|---|
| Building |
|---|
| Land |
|---|
| Level | Rooms | Dimensions |
|---|---|---|
| Second level | Den | 2.93 m x 2.86 m |
| Laundry room | 3.04 m x 3.38 m | |
| Utility room | 1.82 m x 5.87 m | |
| Other | 3.99 m x 3.35 m | |
| Family room | 7.85 m x 8.86 m | |
| Bedroom 4 | 3.91 m x 5.51 m | |
| Ground level | Bedroom | 3.65 m x 3.69 m |
| Bedroom 2 | 3.65 m x 3.06 m | |
| Bedroom 3 | 3.48 m x 3.08 m | |
| Foyer | 2.64 m x 2.31 m | |
| Living room | 4.88 m x 4.21 m | |
| Kitchen | 3.05 m x 4.57 m | |
| Dining room | 3.08 m x 4.51 m | |
| Bathroom | 3.08 m x 2.28 m |
| Features | |||||
|---|---|---|---|---|---|
| Flat site | Sump Pump | Attached Garage | |||
| Garage | Water purifier | Water Heater | |||
| Dishwasher | Dryer | Stove | |||
| Window Coverings | Refrigerator | Central air conditioning | |||
| Fireplace(s) | |||||



























