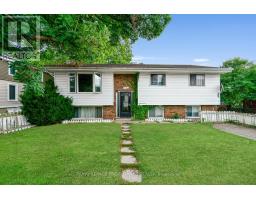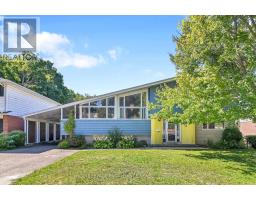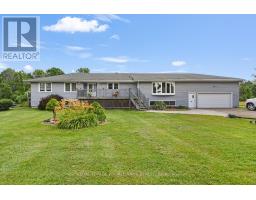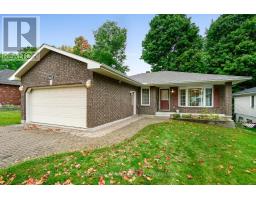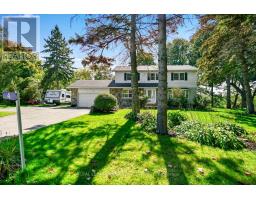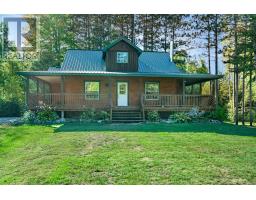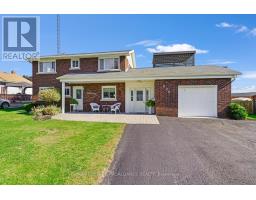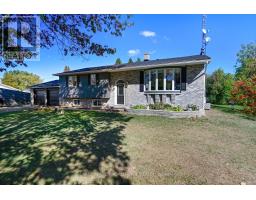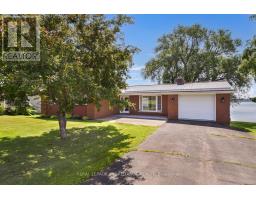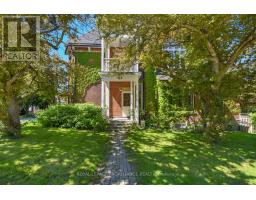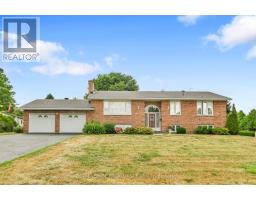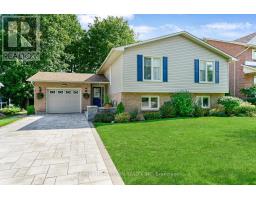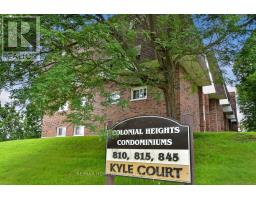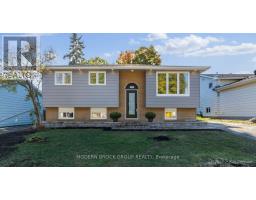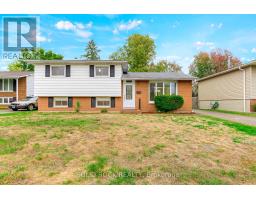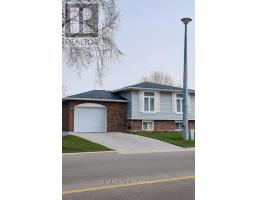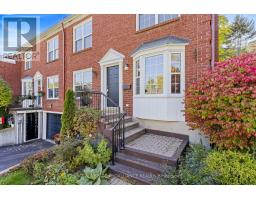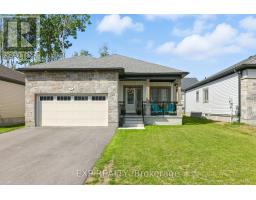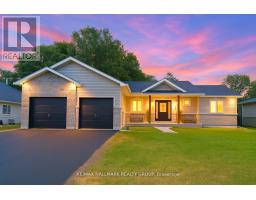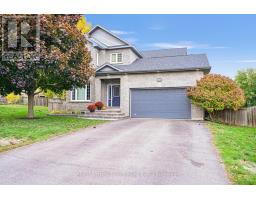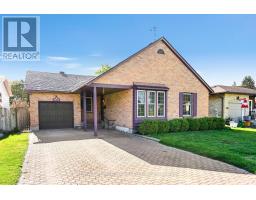10 CLIFFSIDE CRESCENT, Brockville, Ontario, CA
Address: 10 CLIFFSIDE CRESCENT, Brockville, Ontario
Summary Report Property
- MKT IDX12373021
- Building TypeHouse
- Property TypeSingle Family
- StatusBuy
- Added21 weeks ago
- Bedrooms3
- Bathrooms3
- Area1100 sq. ft.
- DirectionNo Data
- Added On02 Sep 2025
Property Overview
From the moment you pull up onto the interlock driveway of 10 Cliffside Crescent, you will be captivated. Perched on a higher point along Cliffside, this home boasts stunning river views from virtually every room, all day long.This solid brick bungalow with a double car garage offers a unique layout: the main floor is dedicated to living and entertaining, while the bedrooms are nestled on the ground level for added privacy.Step into the large, welcoming foyer and your eyes are immediately drawn down the polished tiled hallway. The massive living room, with soaring ceilings and an abundance of natural light, creates a warm and inviting space. From here, you will flow seamlessly into the spacious dining room, which opens to a deck that's destined to become your favourite spot for relaxation and entertaining. In the summer months, you'll love watching the ships pass by, enjoying the weekly sailing races, and soaking up the peaceful riverfront atmosphere.The large eat-in kitchen is a chefs delight, offering ample cabinetry and countertop space for both cooking and gathering. Downstairs on the ground level, you will find three generous bedrooms plus a large primary suite with its own ensuite bathroom and walk-in closet. The primary bedroom also features walk-through patio doors that lead to a private patio an ideal retreat.The lower level offers practical features including multiple rooms--- storage, laundry, and mechanical spaces. Outside, the large yard provides plenty of room to enjoy, while inside access to the double car garage adds everyday convenience.10 Cliffside Crescent is more than a home .....its a lifestyle, combining comfort, thoughtful design, and breathtaking views. Private road with annual fee for snow removal. ($1200 approx). (id:51532)
Tags
| Property Summary |
|---|
| Building |
|---|
| Land |
|---|
| Level | Rooms | Dimensions |
|---|---|---|
| Lower level | Laundry room | 1.45 m x 3.01 m |
| Bathroom | 2.98 m x 2.35 m | |
| Bathroom | 2.31 m x 1.52 m | |
| Other | 2.57 m x 1.35 m | |
| Primary Bedroom | 4.55 m x 4.77 m | |
| Bedroom | 3.67 m x 3.73 m | |
| Bedroom | 4.55 m x 3.22 m | |
| Family room | 5.24 m x 3.15 m | |
| Main level | Kitchen | 3.05 m x 6.18 m |
| Dining room | 4.64 m x 4.99 m | |
| Living room | 4.64 m x 10.06 m | |
| Bathroom | 0.83 m x 2.09 m | |
| Utility room | 4.46 m x 1.63 m | |
| Foyer | 2.68 m x 1.47 m |
| Features | |||||
|---|---|---|---|---|---|
| Cul-de-sac | Sloping | Attached Garage | |||
| Garage | Garage door opener remote(s) | Water meter | |||
| Dishwasher | Dryer | Stove | |||
| Washer | Refrigerator | Wall unit | |||


































