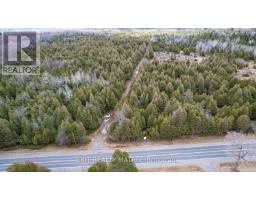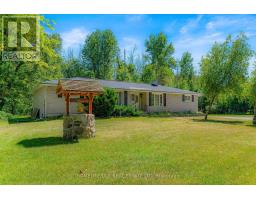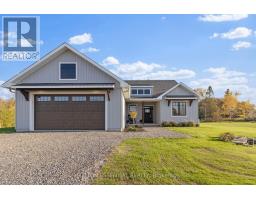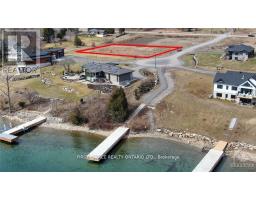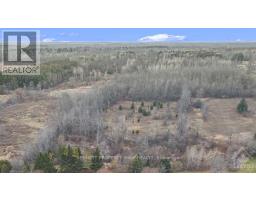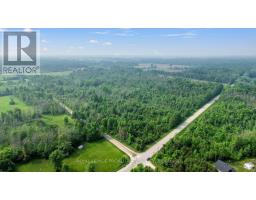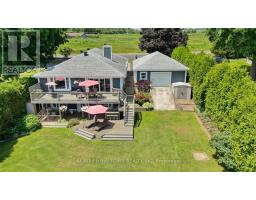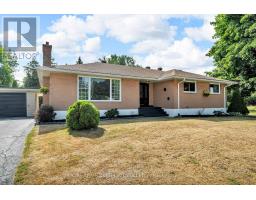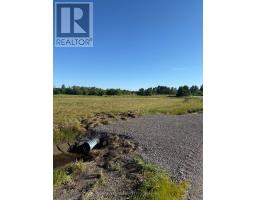9674 HALL ROAD, Augusta, Ontario, CA
Address: 9674 HALL ROAD, Augusta, Ontario
Summary Report Property
- MKT IDX12242030
- Building TypeHouse
- Property TypeSingle Family
- StatusBuy
- Added3 days ago
- Bedrooms3
- Bathrooms1
- Area1100 sq. ft.
- DirectionNo Data
- Added On24 Aug 2025
Property Overview
Welcome to 9674 Hall Road, a charming 3-bedroom, 1-bathroom home nestled on a beautiful 2-acre lot, offering the ideal mix of privacy and convenience. The spacious kitchen provides ample storage and overlooks the peaceful backyard, making dish duty a little more enjoyable! The open-concept main floor is perfect for hosting friends and family, while the bedrooms are thoughtfully located on the opposite end of the home for added privacy. Enjoy the flexibility of a walk-out basement with 8 foot ceilings, offering tons of potential for a rec room, guest suite, or home office. The attached 2-car garage ensures plenty of space for parking and storage. With room to grow and surrounded by nature, this is your chance to own a little slice of paradise. Updates include a propane furnace and owned hot water tank (2022). New Bay window in the living room (2025). 24-hour irrevocable required on all offers. (id:51532)
Tags
| Property Summary |
|---|
| Building |
|---|
| Level | Rooms | Dimensions |
|---|---|---|
| Lower level | Family room | 7.91 m x 7.19 m |
| Laundry room | 2.99 m x 2.25 m | |
| Other | 2.99 m x 1.62 m | |
| Main level | Dining room | 2.98 m x 3.96 m |
| Living room | 5.96 m x 3.69 m | |
| Bedroom | 2.94 m x 3.32 m | |
| Bedroom | 2.97 m x 3.32 m | |
| Primary Bedroom | 3.98 m x 3.86 m | |
| Kitchen | 3.82 m x 3.96 m | |
| Bathroom | 1.94 m x 3.86 m |
| Features | |||||
|---|---|---|---|---|---|
| Wooded area | Flat site | Attached Garage | |||
| Garage | Water Heater | Walk out | |||
| Central air conditioning | |||||



























