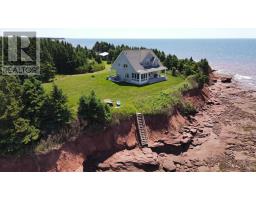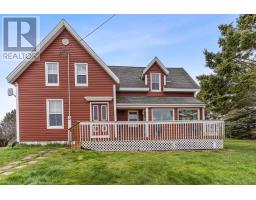51 Clark Drive, Augustine Cove, Prince Edward Island, CA
Address: 51 Clark Drive, Augustine Cove, Prince Edward Island
Summary Report Property
- MKT ID202408616
- Building TypeRecreational
- Property TypeRecreational
- StatusBuy
- Added18 weeks ago
- Bedrooms3
- Bathrooms2
- Area1188 sq. ft.
- DirectionNo Data
- Added On16 Jul 2024
Property Overview
Here is the perfect PEI South Shore beachfront getaway you have been waiting for with 3 bedroom and two baths located in a small , quiet development just 7 minutes from the base of the Confederation Bridge. It is a turnkey operation so you can walk in and sit down and enjoy all that waterfront summer living has to offer. You can access the beach via your own private stairs and from sunrise to sunset you can enjoy long walks along the sand bars while your family enjoys wading or swimming in the safe shallow beach. There is also over 700 square feet of waterfront patio deck where you and your family can relax, barbecue or soak up the sun. The kids and Mom are sure to enjoy the outdoor shower after a day of enjoying the all the best that PEI outdoor oceanfront living can offer. Property has been well maintained with vinyl siding and windows that offer low maintenance living enhanced with the most recent reno's of a new metal roof and a heat pump. This community at low tide is also one of PEI's best locations for clam digging and currently has some year round residents so it also offers new owners the possibility of year round living if that is what they desire. (id:51532)
Tags
| Property Summary |
|---|
| Building |
|---|
| Level | Rooms | Dimensions |
|---|---|---|
| Main level | Kitchen | 30 x 11.6 |
| Living room | Combined | |
| Bedroom | 12.7 x 11.7 | |
| Bedroom | 11.7 x 11.6 | |
| Bath (# pieces 1-6) | 10 x 7.2 | |
| Bath (# pieces 1-6) | 7.6 x 5.4 | |
| Utility room | 7.6 x 6 |
| Features | |||||
|---|---|---|---|---|---|
| Level | Single Driveway | Dishwasher | |||
| Dryer | Washer | Microwave | |||
| Refrigerator | |||||












































