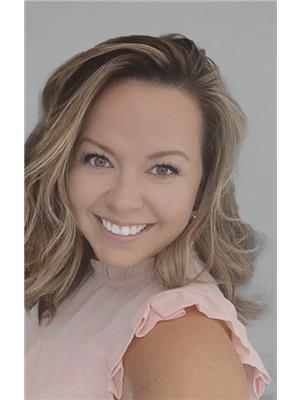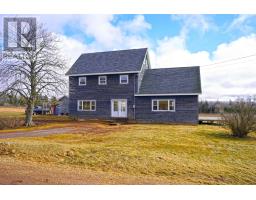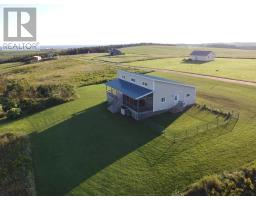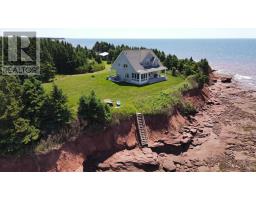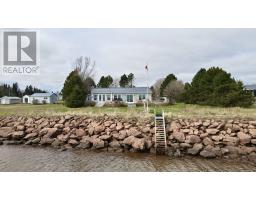569 River Road, Augustine Cove, Prince Edward Island, CA
Address: 569 River Road, Augustine Cove, Prince Edward Island
Summary Report Property
- MKT ID202410005
- Building TypeHouse
- Property TypeSingle Family
- StatusBuy
- Added1 weeks ago
- Bedrooms4
- Bathrooms3
- Area1695 sq. ft.
- DirectionNo Data
- Added On10 May 2024
Property Overview
Experience the serene bliss of country living with this beautifully upgraded 4-bedroom, 3-bath farmhouse nestled on a spacious 1.36-acre lot. This home flawlessly combines rustic charm with modern amenities, making it the perfect retreat for those seeking peace and privacy. The exterior of the home boasts new siding, doors, and windows, enhancing both its aesthetic appeal and energy efficiency. A spacious deck and a delightful pool area in the backyard offer a private oasis perfect for relaxation and entertainment. Inside, the heart of the home is the stunning kitchen, which has been thoughtfully updated to include stainless steel appliances and a double oven?ideal for those who love to cook. The tasteful blend of style and functionality makes it a joy to prepare meals in. This home is equipped with a wood/oil furnace and a new fiberglass oil tank, ensuring comfort throughout the seasons while providing an eco-friendly heating solution. The property also includes a generous 12x20 shed, providing ample storage space or potential for a workshop. With its ample living space, vast lot, and numerous upgrades, this farmhouse is a delightful blend of comfort, style, and tranquility?ready for you to call home--. (id:51532)
Tags
| Property Summary |
|---|
| Building |
|---|
| Level | Rooms | Dimensions |
|---|---|---|
| Second level | Primary Bedroom | 15.8 x 12.6 |
| Bedroom | 12.10 x 12.6 | |
| Bedroom | 12.10 x 7.7 | |
| Ensuite (# pieces 2-6) | 10.9 x 6.3 | |
| Bath (# pieces 1-6) | 9.2 x 6.4 | |
| Main level | Kitchen | 20.8 x 16 |
| Living room | 15.2 x 12.6 | |
| Dining room | Combined | |
| Bath (# pieces 1-6) | 8.9 x 5.2 | |
| Laundry room | Combined | |
| Other | 11 x 9.2 | |
| Bedroom | 11.2 x 8.9 |
| Features | |||||
|---|---|---|---|---|---|
| Gravel | Barbeque | Stove | |||
| Dishwasher | Dryer | Washer | |||
| Microwave | Refrigerator | ||||

























