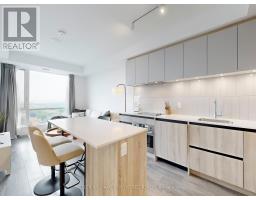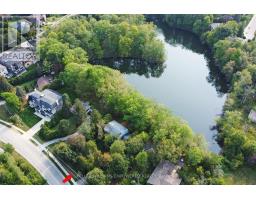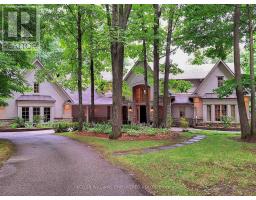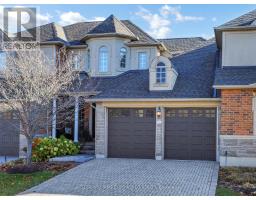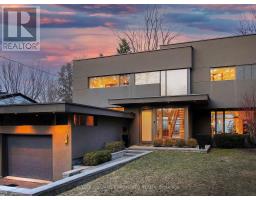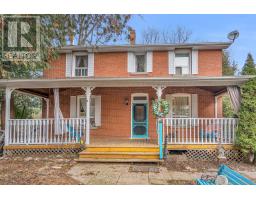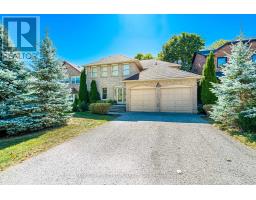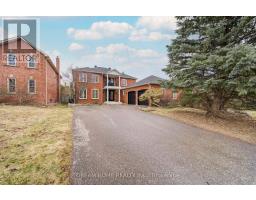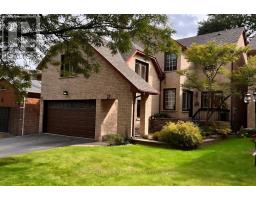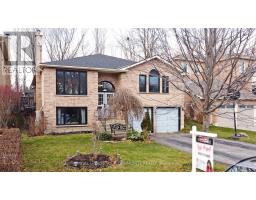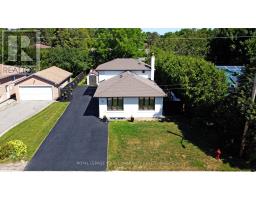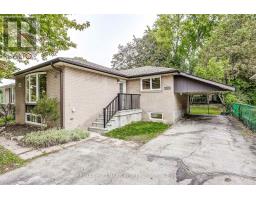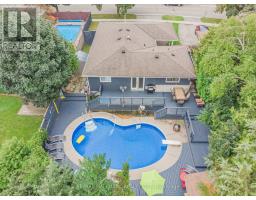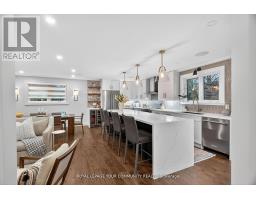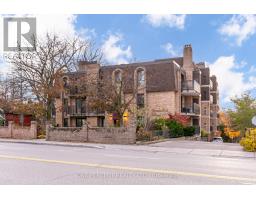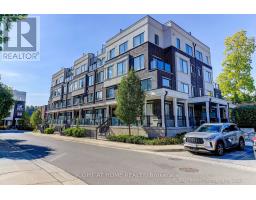61 GILBANK DRIVE, Aurora (Aurora Heights), Ontario, CA
Address: 61 GILBANK DRIVE, Aurora (Aurora Heights), Ontario
Summary Report Property
- MKT IDN12248813
- Building TypeHouse
- Property TypeSingle Family
- StatusBuy
- Added22 weeks ago
- Bedrooms4
- Bathrooms3
- Area2000 sq. ft.
- DirectionNo Data
- Added On10 Sep 2025
Property Overview
Welcome to this gorgeous family home nestled in the desirable Aurora Heights community. Perfectly located within walking distance to the Aurora Community Centre and just minutes from top-rated schools, shopping, and entertainment. This warm and inviting home features hardwood flooring, pot lights, crown moulding, and an open-concept design ideal for both everyday living and entertaining. Large windows throughout offer beautiful views of the treed surroundings, filling the space with natural light. The spacious kitchen is perfect for hosting, with direct access to the rear deck and adjacent family room. The family room exudes charm with a cozy gas fireplace with a floor-to-ceiling brick surround. The convenient main floor laundry room includes a side entrance and plenty of storage space. Upstairs, the large primary bedroom offers hardwood flooring, a custom floor-to-ceiling closet organizer, and a private three-piece ensuite with oversized porcelain tile flooring, a vanity with a stone countertop and a glass-enclosed shower. The additional bedrooms are generously sized perfect for a growing family. The fully finished lower level is made for entertaining, featuring a spacious recreation room with another brick-surround fireplace, a dedicated home office and an exercise room complete with laminate flooring and built-in speakers. Step outside to a private backyard oasis framed by mature trees and lush landscaping. This fully fenced yard includes a multi-level deck ideal for summer barbecues, relaxing in the sun, or entertaining guests. Enjoy garden beds filled with vibrant annuals and perennials that enhance the natural beauty of this space. Conveniently located near prestigious schools including St. Andrews College and St. Annes School, this home truly offers the best of family living in Aurora. (id:51532)
Tags
| Property Summary |
|---|
| Building |
|---|
| Land |
|---|
| Level | Rooms | Dimensions |
|---|---|---|
| Second level | Bedroom 2 | 3 m x 4.25 m |
| Bedroom 3 | 3.55 m x 4.22 m | |
| Bedroom 4 | 3.88 m x 3.16 m | |
| Lower level | Recreational, Games room | 3.41 m x 8.89 m |
| Exercise room | 3.32 m x 5.69 m | |
| Office | 3.35 m x 6.56 m | |
| Main level | Foyer | 3.33 m x 5.16 m |
| Living room | 3.49 m x 5.16 m | |
| Dining room | 3.43 m x 4.02 m | |
| Kitchen | 3.34 m x 4.02 m | |
| Eating area | 3.42 m x 2.71 m | |
| Family room | 3.61 m x 5.87 m | |
| Upper Level | Primary Bedroom | 3.88 m x 5.91 m |
| Features | |||||
|---|---|---|---|---|---|
| Wooded area | Attached Garage | Garage | |||
| Water Heater | Water softener | Central air conditioning | |||
| Fireplace(s) | |||||






































