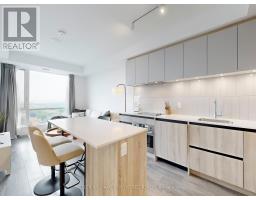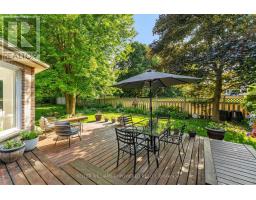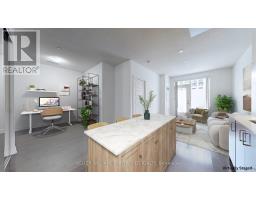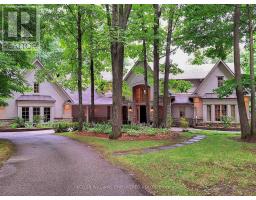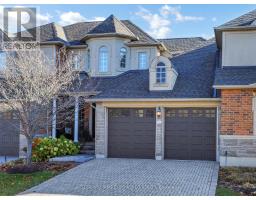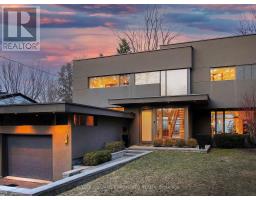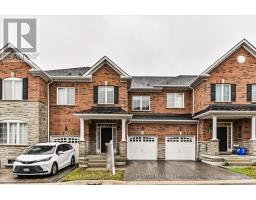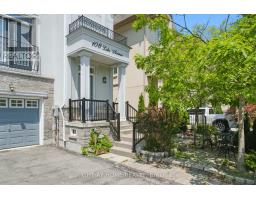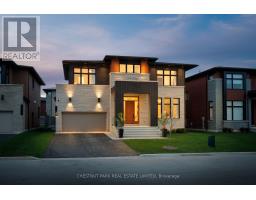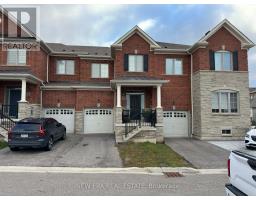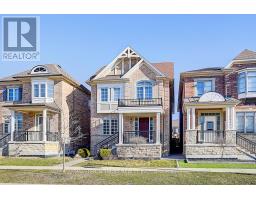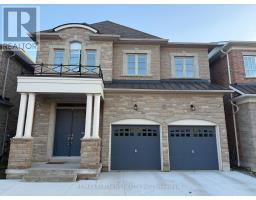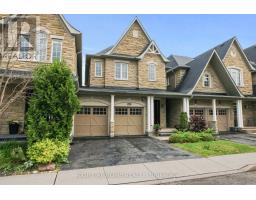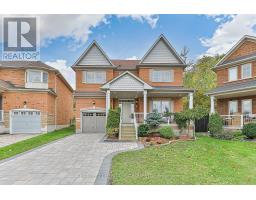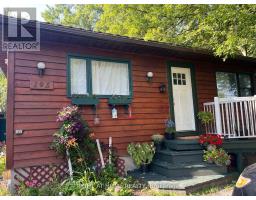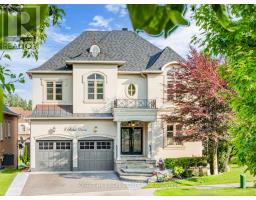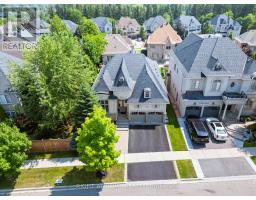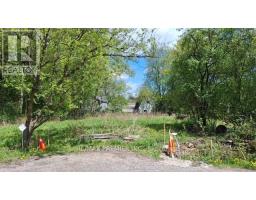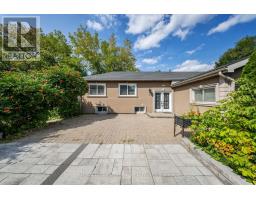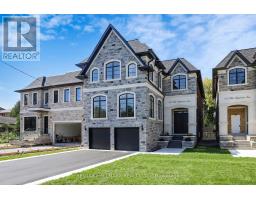16 BAYVIEW PARK LANE, Richmond Hill (Oak Ridges Lake Wilcox), Ontario, CA
Address: 16 BAYVIEW PARK LANE, Richmond Hill (Oak Ridges Lake Wilcox), Ontario
3 Beds3 Baths3000 sqftStatus: Buy Views : 540
Price
$2,298,000
Summary Report Property
- MKT IDN12248627
- Building TypeHouse
- Property TypeSingle Family
- StatusBuy
- Added7 weeks ago
- Bedrooms3
- Bathrooms3
- Area3000 sq. ft.
- DirectionNo Data
- Added On01 Oct 2025
Property Overview
Incredible Lake Wilcox Oak Ridges Neighbourhood. Over 1/2 Acre Lot Backing Onto Waterfront. A Cottage In The City! Mature Trees & Secluded Pond! Fabulous Opportunity! A Gorgeous Private Lot And Home With Amazing Potential. Renovate Or Rebuild! This Home Boasts Bright And Spacious Principal Rooms Through-Out. Living Room Features Ceiling Treatments, Hardwood Floors And Marble Thresholds In Living And Dining Rooms. Floor-To-Ceiling Brick Mantle Wood Burning Fireplace In Family Rm Enjoy Gorgeous Views Of The Secluded Pond From A Well-Appointed Kit. W/Eat-In Area. Spacious Primary Br W/Balcony Overlooking Rear Grounds & Pond. Ensuite W/Jacuzzi Tub. Add. Spacious Brs Flooded W/Natural Light, Lower Level Awaits Your Finishing Touches. (id:51532)
Tags
| Property Summary |
|---|
Property Type
Single Family
Building Type
House
Storeys
2
Square Footage
3000 - 3500 sqft
Community Name
Oak Ridges Lake Wilcox
Title
Freehold
Land Size
100 x 223.5 FT ; Irregular. 23,658 Sq. Ft.|under 1/2 acre
Parking Type
Attached Garage,Garage
| Building |
|---|
Bedrooms
Above Grade
3
Bathrooms
Total
3
Partial
1
Interior Features
Flooring
Carpeted, Tile, Hardwood, Laminate
Basement Type
N/A (Partially finished)
Building Features
Features
Conservation/green belt
Foundation Type
Poured Concrete
Style
Detached
Square Footage
3000 - 3500 sqft
Heating & Cooling
Cooling
Central air conditioning
Heating Type
Forced air
Utilities
Utility Type
Cable(Installed),Electricity(Installed),Sewer(Available)
Utility Sewer
Septic System
Exterior Features
Exterior Finish
Vinyl siding
Neighbourhood Features
Community Features
Community Centre
Parking
Parking Type
Attached Garage,Garage
Total Parking Spaces
8
| Land |
|---|
Other Property Information
Zoning Description
Residential
| Level | Rooms | Dimensions |
|---|---|---|
| Second level | Bedroom 2 | 2.94 m x 6.18 m |
| Bedroom 3 | 3.78 m x 3.55 m | |
| Primary Bedroom | 5.45 m x 6.78 m | |
| Lower level | Office | 4.04 m x 7 m |
| Main level | Foyer | 2.05 m x 5.92 m |
| Living room | 4.05 m x 6.69 m | |
| Dining room | 4.69 m x 3.52 m | |
| Kitchen | 3.57 m x 3.39 m | |
| Eating area | 2.61 m x 3.53 m | |
| Sitting room | 3.83 m x 3.53 m | |
| Family room | 3.79 m x 6.6 m | |
| Office | 2.14 m x 3.3 m |
| Features | |||||
|---|---|---|---|---|---|
| Conservation/green belt | Attached Garage | Garage | |||
| Central air conditioning | |||||












































