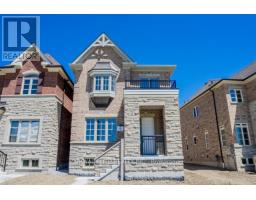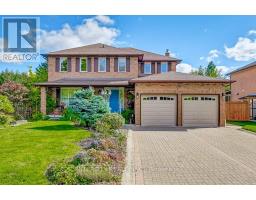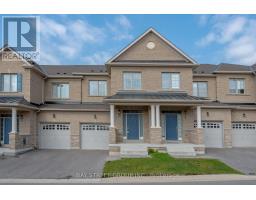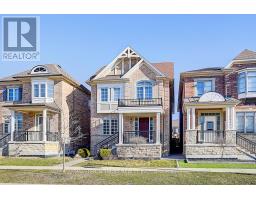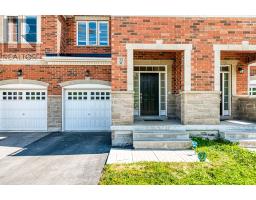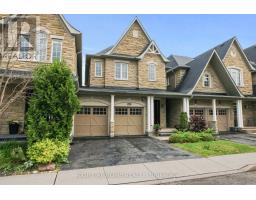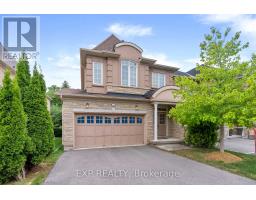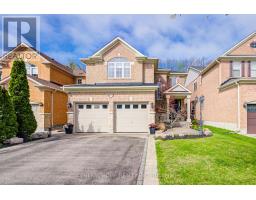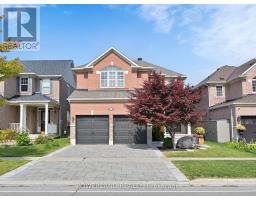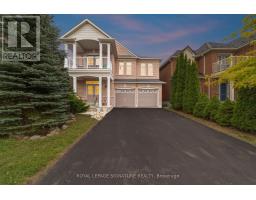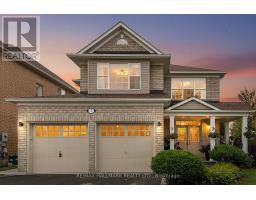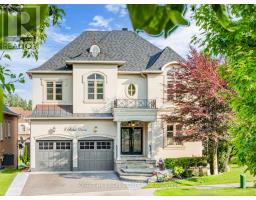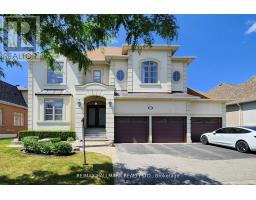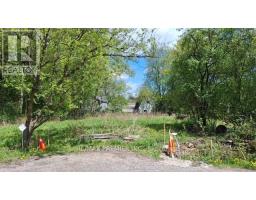108 LAKE AVENUE N, Richmond Hill (Oak Ridges Lake Wilcox), Ontario, CA
Address: 108 LAKE AVENUE N, Richmond Hill (Oak Ridges Lake Wilcox), Ontario
Summary Report Property
- MKT IDN12253279
- Building TypeRow / Townhouse
- Property TypeSingle Family
- StatusBuy
- Added4 days ago
- Bedrooms3
- Bathrooms3
- Area1500 sq. ft.
- DirectionNo Data
- Added On16 Oct 2025
Property Overview
Gorgeous freehold executive end unit town home of about 2406 sq ft (as per builder's plan) located in friendly diverse Oak Ridges-Lake Wilcox community within minutes to Bond Lake/Lake Wilcox/community center/golf course, nature trails and easy access to City by GO Train/Highway 404. Close proximity to Yonge Street, offers seamless public commuting VIVA and YRT. This home boasts soaring 9' ceilings on both levels complimented by pot lights and gleaming wood flooring throughout. Spacious foyer leads you to a sunny open concept living/dining and chef style kitchen overlooking a professionally landscaped and fenced private yard with mature trees. Unique extras include a walk-out basement/8' ceiling basement/direct access from garage/2 walk-in closets/ground floor laundry/2-car driveway/cold cellar/plywood sub-floor/extra large kitchen pantry/ tons of storage and closets throughout/END UNIT. All existing appliances/water softener/electric light fixture and window coverings are included. (id:51532)
Tags
| Property Summary |
|---|
| Building |
|---|
| Land |
|---|
| Level | Rooms | Dimensions |
|---|---|---|
| Second level | Dining room | 4.623 m x 3.886 m |
| Kitchen | 3.15 m x 3.962 m | |
| Living room | 5.486 m x 3.175 m | |
| Eating area | 2.39 m x 3 m | |
| Third level | Bedroom | 3.874 m x 5.69 m |
| Bedroom 2 | 4.826 m x 2.845 m | |
| Bedroom 3 | 5.283 m x 2.743 m | |
| Ground level | Great room | 4.572 m x 4.877 m |
| Features | |||||
|---|---|---|---|---|---|
| Wooded area | Irregular lot size | Flat site | |||
| Carpet Free | Garage | Garage door opener remote(s) | |||
| Central Vacuum | Water Heater | Water meter | |||
| Water softener | Dishwasher | Dryer | |||
| Hood Fan | Stove | Washer | |||
| Refrigerator | Walk out | Central air conditioning | |||
| Fireplace(s) | |||||

















