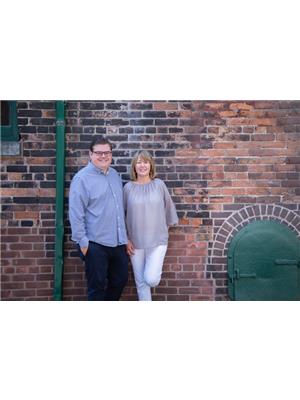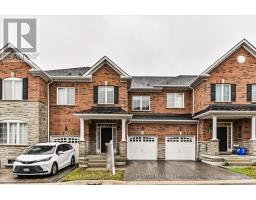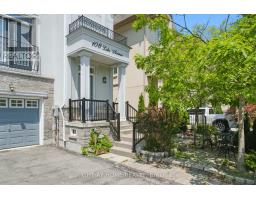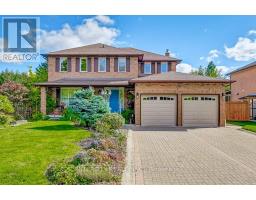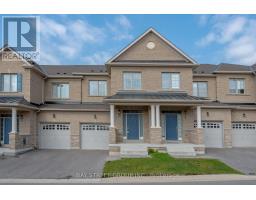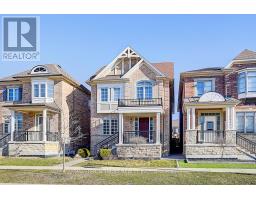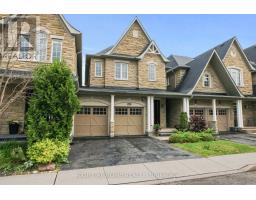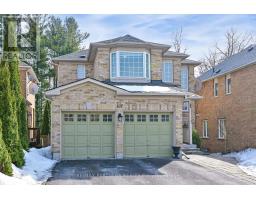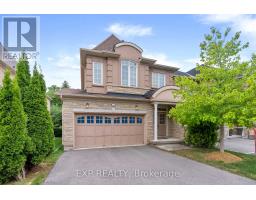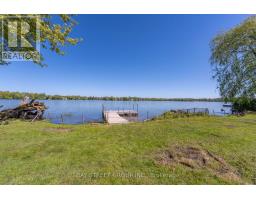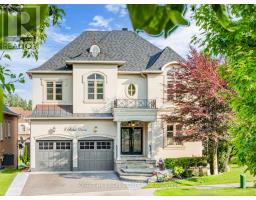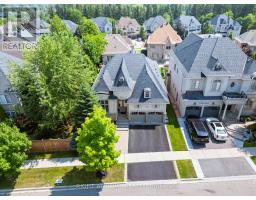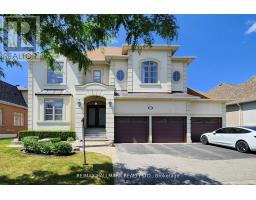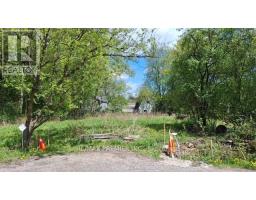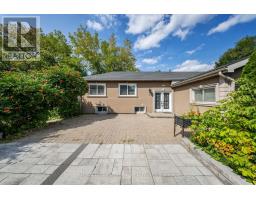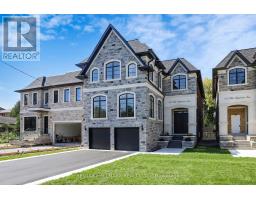46 TRISH DRIVE, Richmond Hill (Oak Ridges Lake Wilcox), Ontario, CA
Address: 46 TRISH DRIVE, Richmond Hill (Oak Ridges Lake Wilcox), Ontario
Summary Report Property
- MKT IDN12389833
- Building TypeHouse
- Property TypeSingle Family
- StatusBuy
- Added8 weeks ago
- Bedrooms4
- Bathrooms4
- Area2000 sq. ft.
- DirectionNo Data
- Added On09 Sep 2025
Property Overview
Premium Lot backing onto Oakridge's Conservation Reserve and Bond Lake. Minutes to Lake Wilcox Park, revel in the fall foliage and the Beach in summer. Welcome to 46 Trish Dr, this detached, Four bedroom family home is located in the coveted Bond Lake district steps to top rated schools and safe, family orientated neighbourhood on a quiet cul de sac. Main floor offers large principle rooms including family room and kitchen open to the private yard and did we mention the principal suite has a walk out to a serene deck for morning coffee over the ecological masterpiece that can be yours! Each bedroom is generous in size and offers ample closet space along with oak flooring throughout. The perfect location with access to walking & biking trails, GO transit as well as highway access. Not to mention fishing and canoeing with cottage vibes! Make this very special property your new Family Home . (id:51532)
Tags
| Property Summary |
|---|
| Building |
|---|
| Level | Rooms | Dimensions |
|---|---|---|
| Second level | Family room | 4.27 m x 5.46 m |
| Primary Bedroom | 6.17 m x 3.86 m | |
| Bedroom 2 | 5.08 m x 5.03 m | |
| Bedroom 3 | 3.63 m x 3.35 m | |
| Lower level | Laundry room | 3.33 m x 7.11 m |
| Bedroom 4 | 3.33 m x 4.52 m | |
| Recreational, Games room | 5.61 m x 4.78 m | |
| Main level | Library | 3.53 m x 4.37 m |
| Dining room | 3.68 m x 4.04 m | |
| Family room | 3.68 m x 3.48 m | |
| Kitchen | 5.49 m x 3.81 m |
| Features | |||||
|---|---|---|---|---|---|
| Garage | Central air conditioning | ||||

















































