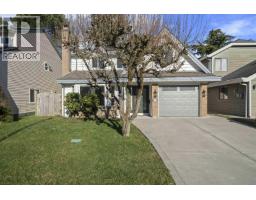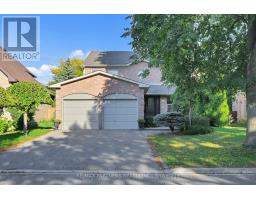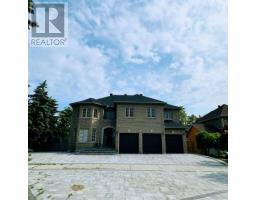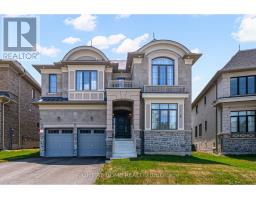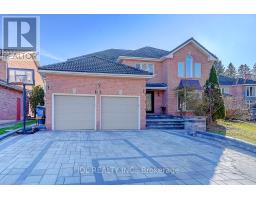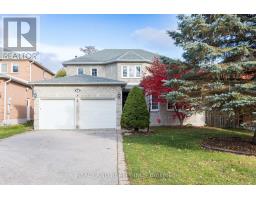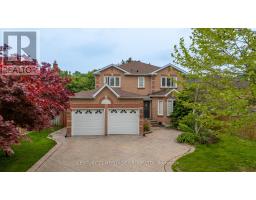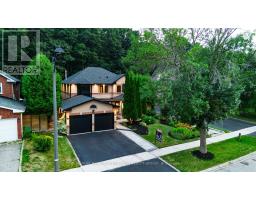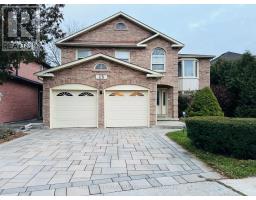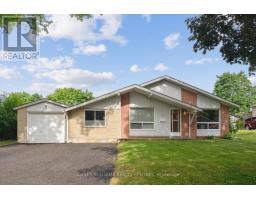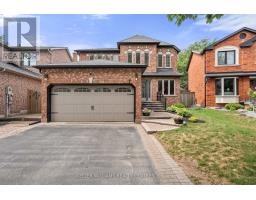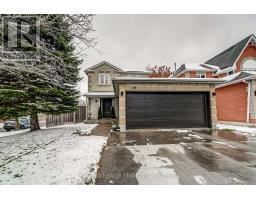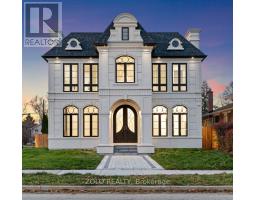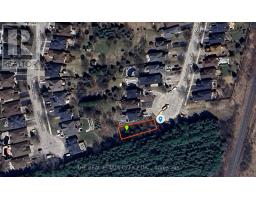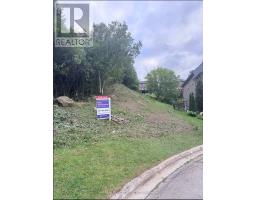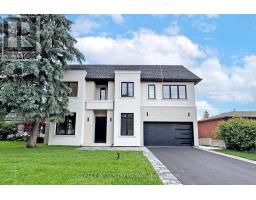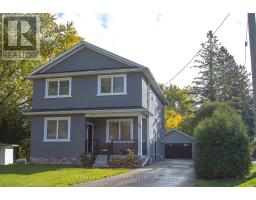26 SANDFIELD DRIVE, Aurora (Aurora Highlands), Ontario, CA
Address: 26 SANDFIELD DRIVE, Aurora (Aurora Highlands), Ontario
5 Beds5 Baths2000 sqftStatus: Buy Views : 371
Price
$1,299,000
Summary Report Property
- MKT IDN12468247
- Building TypeHouse
- Property TypeSingle Family
- StatusBuy
- Added1 weeks ago
- Bedrooms5
- Bathrooms5
- Area2000 sq. ft.
- DirectionNo Data
- Added On22 Nov 2025
Property Overview
This beautiful 4+2 bedroom, 5-bathroom family home features a spacious in-law suite, gleaming hardwood floors throughout, and newer windows. Two bedrooms are complete with private en-suites, offering comfort and convenience. The open-concept family room flows into a gourmet kitchen with a large island perfect for gatherings and walkout access to a generous deck. The fully finished walkout basement adds two bedrooms, a full kitchen, and a 3-piece bath, making it ideal for extended family, guests, or potential rental income. With fresh landscaping and thoughtful updates throughout, this move-in ready home is the perfect blend of elegance, function, and opportunity! (id:51532)
Tags
| Property Summary |
|---|
Property Type
Single Family
Building Type
House
Storeys
2
Square Footage
2000 - 2500 sqft
Community Name
Aurora Highlands
Title
Freehold
Land Size
39.4 x 118 FT
Parking Type
Garage
| Building |
|---|
Bedrooms
Above Grade
4
Below Grade
1
Bathrooms
Total
5
Partial
1
Interior Features
Appliances Included
Central Vacuum
Flooring
Laminate, Hardwood, Ceramic
Basement Features
Walk out
Basement Type
N/A (Finished)
Building Features
Features
Carpet Free
Foundation Type
Concrete
Style
Detached
Square Footage
2000 - 2500 sqft
Heating & Cooling
Cooling
Central air conditioning
Heating Type
Forced air
Utilities
Utility Sewer
Sanitary sewer
Water
Municipal water
Exterior Features
Exterior Finish
Brick Facing
Parking
Parking Type
Garage
Total Parking Spaces
4
| Level | Rooms | Dimensions |
|---|---|---|
| Second level | Primary Bedroom | 6.33 m x 3.63 m |
| Bedroom 2 | 4.4 m x 3.75 m | |
| Bedroom 3 | 4.1 m x 3.6 m | |
| Bedroom 4 | 3.9 m x 4.27 m | |
| Basement | Recreational, Games room | Measurements not available |
| Bedroom 5 | Measurements not available | |
| Ground level | Living room | 7.12 m x 4.07 m |
| Dining room | 7.12 m x 4.07 m | |
| Family room | 5.12 m x 3.55 m | |
| Kitchen | 4.13 m x 4.07 m |
| Features | |||||
|---|---|---|---|---|---|
| Carpet Free | Garage | Central Vacuum | |||
| Walk out | Central air conditioning | ||||

















































