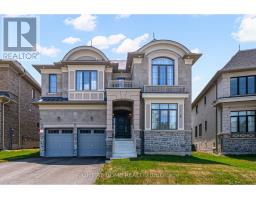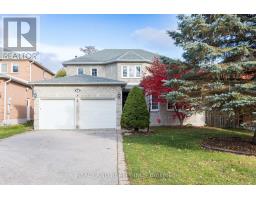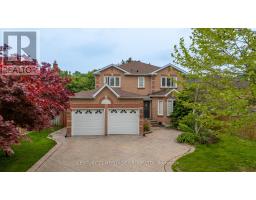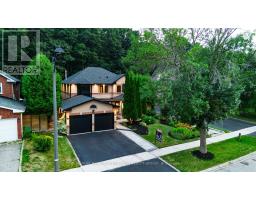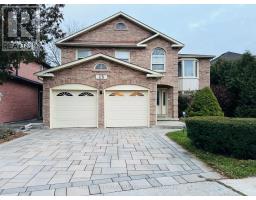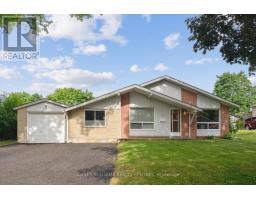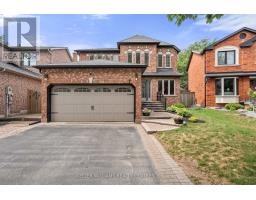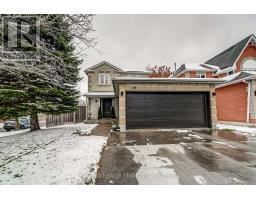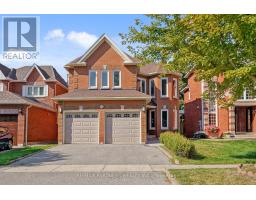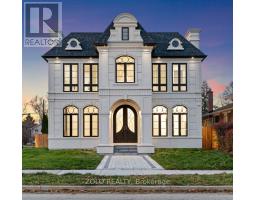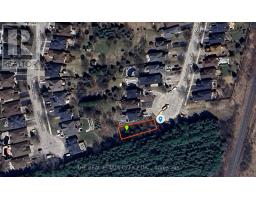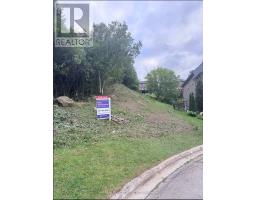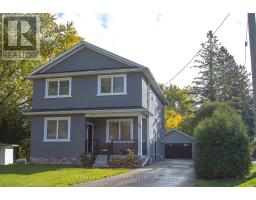32 COSSAR AVENUE, Aurora (Aurora Highlands), Ontario, CA
Address: 32 COSSAR AVENUE, Aurora (Aurora Highlands), Ontario
5 Beds6 Baths3500 sqftStatus: Buy Views : 396
Price
$2,590,000
Summary Report Property
- MKT IDN12533918
- Building TypeHouse
- Property TypeSingle Family
- StatusBuy
- Added13 weeks ago
- Bedrooms5
- Bathrooms6
- Area3500 sq. ft.
- DirectionNo Data
- Added On11 Nov 2025
Property Overview
Welcome to this exceptional custom-built home nestled in one of the most prestigious neighbourhoods. Situated on a premium 60 x 136 ft with 11 ft ceilings on the main floor, 10 ft on the second floor, and 10 ft in the fully finished basement. Crafted with impeccable attention to detail, it features an ultra high-end designer grade kitchen with full 10 ft slab island and top-tier appliances, sleek slab-size tile flooring, and the finest grade hardwood throughout . Every detail has been thoughtfully curated for luxury and comfort. It's more than a home-it's lifestyle and it's waiting to welcome you. (id:51532)
Tags
| Property Summary |
|---|
Property Type
Single Family
Building Type
House
Storeys
2
Square Footage
3500 - 5000 sqft
Community Name
Aurora Highlands
Title
Freehold
Land Size
59 x 136 FT
Parking Type
Attached Garage,Garage
| Building |
|---|
Bedrooms
Above Grade
5
Bathrooms
Total
5
Partial
1
Interior Features
Appliances Included
Water meter, Window Coverings
Basement Features
Walk out, Separate entrance
Basement Type
N/A (Finished), N/A
Building Features
Features
Level
Foundation Type
Concrete
Style
Detached
Square Footage
3500 - 5000 sqft
Rental Equipment
Water Heater
Fire Protection
Security system, Smoke Detectors
Heating & Cooling
Cooling
Central air conditioning
Heating Type
Forced air
Utilities
Utility Type
Cable(Available),Electricity(Installed),Sewer(Installed)
Utility Sewer
Sanitary sewer
Water
Municipal water
Exterior Features
Exterior Finish
Stucco
Neighbourhood Features
Community Features
School Bus
Amenities Nearby
Park, Public Transit, Schools
Parking
Parking Type
Attached Garage,Garage
Total Parking Spaces
8
| Level | Rooms | Dimensions |
|---|---|---|
| Main level | Kitchen | 7.22 m x 4.4 m |
| Eating area | 5.44 m x 3.31 m | |
| Family room | 5.44 m x 4.25 m | |
| Office | 2.9 m x 2.73 m | |
| Dining room | 8.1 m x 4.07 m | |
| Living room | 8.1 m x 4.07 m | |
| Upper Level | Primary Bedroom | 4.79 m x 5.22 m |
| Bedroom 2 | 4.52 m x 4.07 m | |
| Bedroom 3 | 3.35 m x 3.13 m | |
| Bedroom 4 | 6 m x 3.57 m |
| Features | |||||
|---|---|---|---|---|---|
| Level | Attached Garage | Garage | |||
| Water meter | Window Coverings | Walk out | |||
| Separate entrance | Central air conditioning | ||||




















































