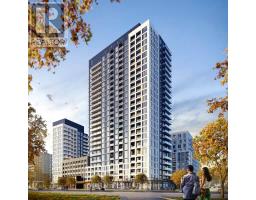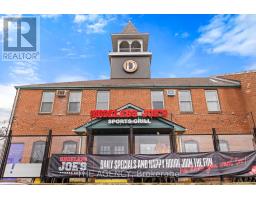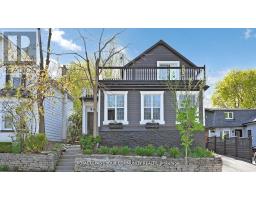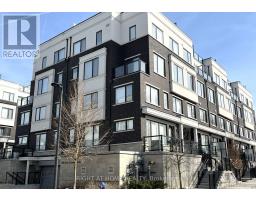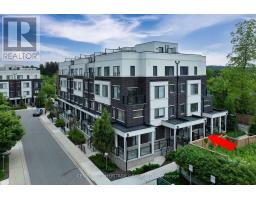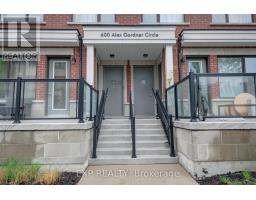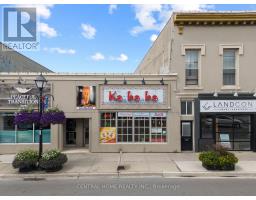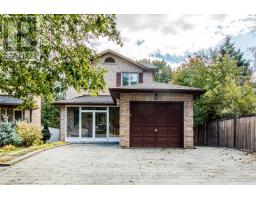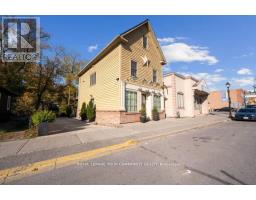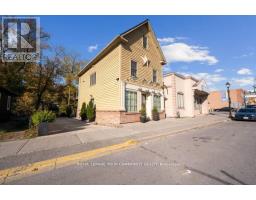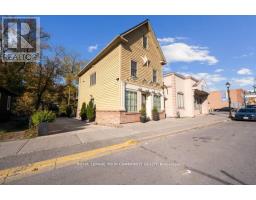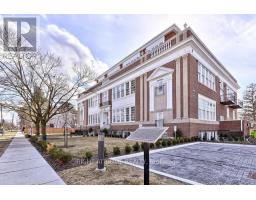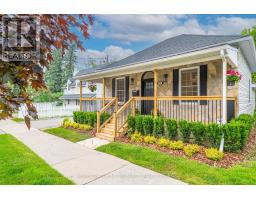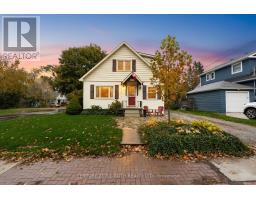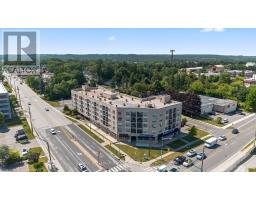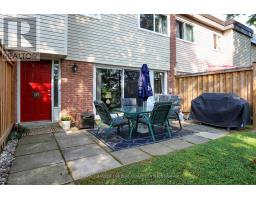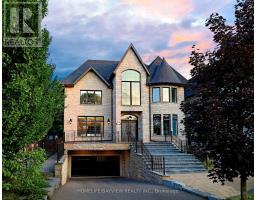51 MOORCREST DRIVE, Aurora (Aurora Village), Ontario, CA
Address: 51 MOORCREST DRIVE, Aurora (Aurora Village), Ontario
Summary Report Property
- MKT IDN12395999
- Building TypeHouse
- Property TypeSingle Family
- StatusBuy
- Added8 weeks ago
- Bedrooms4
- Bathrooms4
- Area1500 sq. ft.
- DirectionNo Data
- Added On11 Sep 2025
Property Overview
**Location** Best Area For Family In Aurora. Well Maintained & Newly Renovated Family FullSize Detached. Open Concept Layout & Spacious Backyard With Fruit Trees. Long Driveway with 4 Cars Parking. Newly Finished Basement Has 1 Bedroom, Recreation Room, Washroom + Office. New Kitchen Appliances(2024), Washer & Dryer (2024),Furnace & AC (2020), Hot Water Tank(2021Owned), Gas Line For Outdoor BBQ Grill, 220V Plug in Garage, Engineered Hardwood For Main &2nd Floor And Luxury Vinyl Flooring For Basement(2024), Fully Renovated Washrooms (2 WashroomsOn 2nd Floor and 1 Washroom On Basement) (2024), Fully renovated kitchen: walnut cabinet and new samsung smart appliances (cooktop, combination wall oven, refrigerator, Dishwasher and ventilation)(2024), Asphalt shingle roof replacement (2024), Water Softener (2024). Walking Distance To French Immersion,Public & High Schools & St Andrews Private School. Public Transit On Yonge st. Easy Access to Hwy 400 & 404. Private Yard With Fabulous Sized Deck For Entertaining. Two Sheds In Backyard. (id:51532)
Tags
| Property Summary |
|---|
| Building |
|---|
| Land |
|---|
| Level | Rooms | Dimensions |
|---|---|---|
| Second level | Primary Bedroom | 6.3 m x 3.3 m |
| Bedroom 2 | 3.66 m x 3.1 m | |
| Bedroom 3 | 3.1 m x 3.1 m | |
| Basement | Bedroom 4 | 4.57 m x 2.97 m |
| Workshop | 6.85 m x 3.66 m | |
| Recreational, Games room | 7.3 m x 2.74 m | |
| Main level | Living room | 4.6 m x 3.1 m |
| Dining room | 3.4 m x 2.7 m | |
| Kitchen | 2.92 m x 2.9 m | |
| Eating area | 3.91 m x 2.62 m | |
| Family room | 4.6 m x 3.1 m |
| Features | |||||
|---|---|---|---|---|---|
| Irregular lot size | Attached Garage | Garage | |||
| Oven - Built-In | Dishwasher | Dryer | |||
| Water Heater | Stove | Washer | |||
| Water softener | Window Coverings | Refrigerator | |||
| Central air conditioning | |||||








































