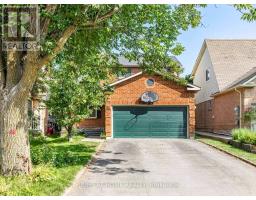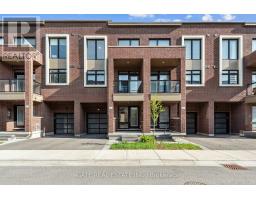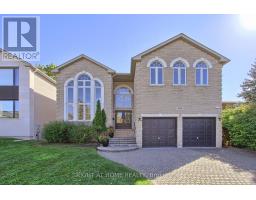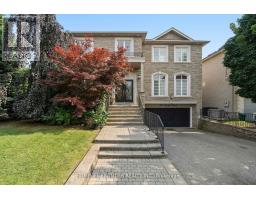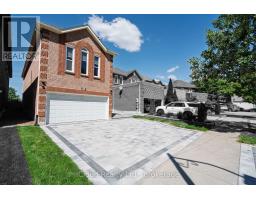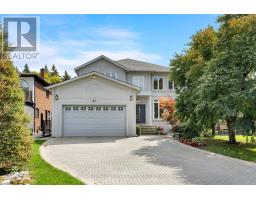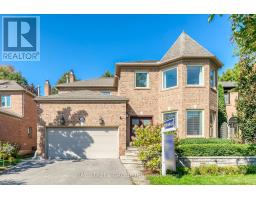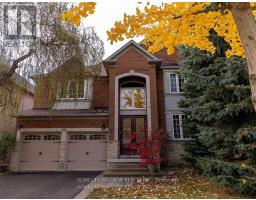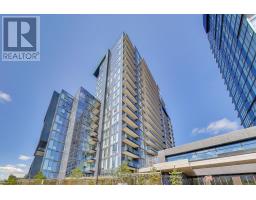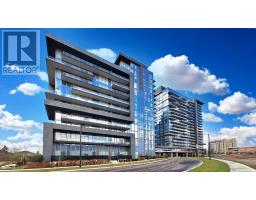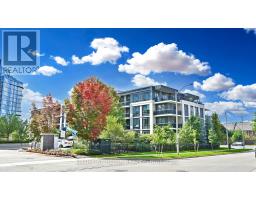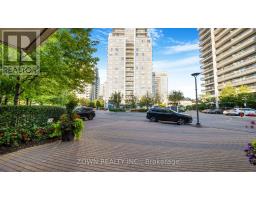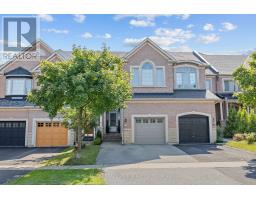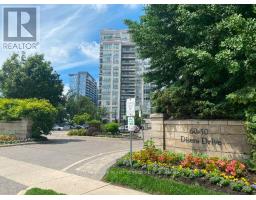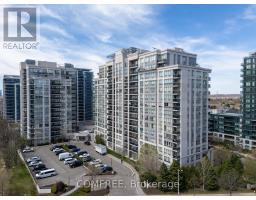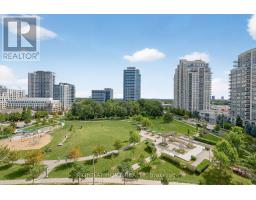1008 - 7950 BATHURST STREET, Vaughan (Beverley Glen), Ontario, CA
Address: 1008 - 7950 BATHURST STREET, Vaughan (Beverley Glen), Ontario
Summary Report Property
- MKT IDN12357149
- Building TypeApartment
- Property TypeSingle Family
- StatusBuy
- Added11 weeks ago
- Bedrooms2
- Bathrooms1
- Area500 sq. ft.
- DirectionNo Data
- Added On21 Aug 2025
Property Overview
Welcome To Brand New Condo Less Than 1 Year Built By Daniels Well Known Builder. Located In Excellent Part of Vaughan. Easy Access To Hwy 7 & 407. Close to YRT Hub-Station. Step by Promenade Shopping Mall, Walmart, Starbucks, Shoppers Drug Mart & Many Fancy Restaurants & Park. Due To Less Traffic Than Yonge St, Less Busier and Very Calm Surroundings. 9Ft Ceilings With Spacious (573sqf) & Practical Layout Of 1 Bed + 1 Den. Den Can Be Used Small 2nd Room or Office. Bright East Clean View. Walking Closet And Ensuite Storage. Brand New Appliances. Enough Size Modern Style Kitchen With Island. Amazing Amenities - Full size Basketball Court, Pet Wash, Electric Car Charger, Guest Suits, Gym, Yoga Centre And More. 1 Parking & 1 Locker Included. Ready to Enjoy Wonderful Condo City Life. (id:51532)
Tags
| Property Summary |
|---|
| Building |
|---|
| Level | Rooms | Dimensions |
|---|---|---|
| Main level | Living room | 3.82 m x 3.6 m |
| Dining room | 3.82 m x 3.6 m | |
| Kitchen | 3.82 m x 3.6 m | |
| Primary Bedroom | 3.3 m x 2.6 m | |
| Den | 1.83 m x 1.55 m |
| Features | |||||
|---|---|---|---|---|---|
| Balcony | Carpet Free | Underground | |||
| Garage | Dishwasher | Dryer | |||
| Microwave | Range | Stove | |||
| Washer | Window Coverings | Refrigerator | |||
| Central air conditioning | Storage - Locker | ||||























