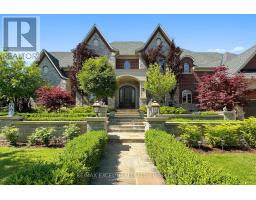155 - 298 MILESTONE CRESCENT, Aurora, Ontario, CA
Address: 155 - 298 MILESTONE CRESCENT, Aurora, Ontario
Summary Report Property
- MKT IDN8454046
- Building TypeRow / Townhouse
- Property TypeSingle Family
- StatusBuy
- Added1 weeks ago
- Bedrooms3
- Bathrooms2
- Area0 sq. ft.
- DirectionNo Data
- Added On18 Jun 2024
Property Overview
Welcome to this lovely condo townhouse located in the desirable community of Aurora Village. The unit features a Central Cooling & Heating System (furnace), a rarity in the complex which will keep you cool in the summer and save money during the cold winter. It is located in a family friendly neighbourhood surrounded by top ranking schools and an abundance of green spaces. The complex is undergoing massive improvements such as new doors, new windows, new outdoor pool. Very clean property with some recent updates such as new vinyl flooring in the basement, new ceramic floor/backsplash and cabinet doors in the kitchen. It also features laminate floors, quartz countertops and pot lights throughout. Enjoy your private patio with mature trees and BBQ. Freshly painted! **** EXTRAS **** Central Cooling & Heating System (id:51532)
Tags
| Property Summary |
|---|
| Building |
|---|
| Level | Rooms | Dimensions |
|---|---|---|
| Lower level | Utility room | 3.19 m x 2.4 m |
| Upper Level | Bedroom 3 | 3.49 m x 3.18 m |
| Bedroom 2 | 2.84 m x 2.61 m | |
| Primary Bedroom | 4.65 m x 3.16 m | |
| Ground level | Living room | 5.15 m x 3.82 m |
| In between | Dining room | 3.21 m x 3.18 m |
| Kitchen | 3.11 m x 2.48 m |
| Features | |||||
|---|---|---|---|---|---|
| Conservation/green belt | Carpet Free | Carport | |||
| Water Heater | Dishwasher | Dryer | |||
| Microwave | Refrigerator | Stove | |||
| Washer | Central air conditioning | Visitor Parking | |||



















































