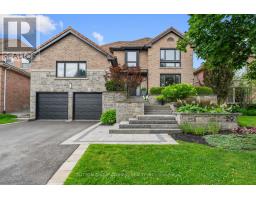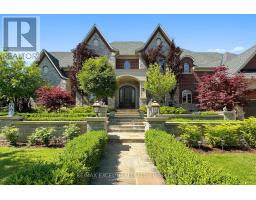153 - 329 MILESTONE CRESCENT, Aurora, Ontario, CA
Address: 153 - 329 MILESTONE CRESCENT, Aurora, Ontario
Summary Report Property
- MKT IDN8437228
- Building TypeRow / Townhouse
- Property TypeSingle Family
- StatusBuy
- Added22 weeks ago
- Bedrooms3
- Bathrooms2
- Area0 sq. ft.
- DirectionNo Data
- Added On19 Jun 2024
Property Overview
Experience executive living in an absolute showstopper located in the heart of Aurora! No expense has been spared in this largest end unit townhome, conveniently situated close to the GO station and shopping. Just steps away from public schools and the highly-ranked Aurora High School, this home features a luxurious kitchen with professional finishes and beautiful hardwood floors and stairs. The multi-level layout offers a large living room with a full sunshine southwest balcony, perfect for relaxation. The finished basement includes a walkout to your own outdoor garden. Don't miss your chance to own this lovely home with a gorgeous walkout from the family room to a ravine! **** EXTRAS **** Stainless steel Fridge ,Stove, Dish, Microwave, Hood, Wash/Dryer (id:51532)
Tags
| Property Summary |
|---|
| Building |
|---|
| Level | Rooms | Dimensions |
|---|---|---|
| Second level | Bedroom 2 | 2.7 m x 2.9 m |
| Bedroom 3 | 2.8 m x 2.9 m | |
| Third level | Primary Bedroom | 3.3 m x 4.2 m |
| Bathroom | 1.5 m x 2.4 m | |
| Basement | Recreational, Games room | 2.6 m x 2.7 m |
| Main level | Dining room | 2 m x 3.1 m |
| Living room | 3.8 m x 4.6 m | |
| Kitchen | 2.6 m x 3.5 m | |
| Eating area | 2.3 m x 2.5 m | |
| Ground level | Laundry room | 2.2 m x 4.6 m |
| Bathroom | 1.6 m x 1.8 m |
| Features | |||||
|---|---|---|---|---|---|
| Ravine | Balcony | Carpet Free | |||
| Carport | Separate entrance | Walk out | |||
| Visitor Parking | |||||












































