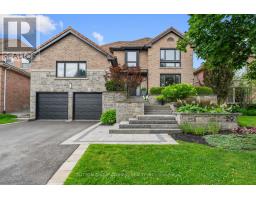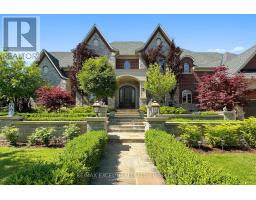457 ST. JOHNS SIDE ROAD, Aurora, Ontario, CA
Address: 457 ST. JOHNS SIDE ROAD, Aurora, Ontario
Summary Report Property
- MKT IDN8443816
- Building TypeHouse
- Property TypeSingle Family
- StatusBuy
- Added14 weeks ago
- Bedrooms5
- Bathrooms7
- Area0 sq. ft.
- DirectionNo Data
- Added On12 Aug 2024
Property Overview
Picturesque privacy on spectacular landscaped 1.77 acre parcel w/sundrenched southern exposure & backing to mature protected woodlot! Sprawling ""stone"" custom built ""one of a kind"" Bungalow plus/bright professionally finished walkout to lower level to outstanding ""oasis"" backyard w/sensational saltwater pool & outdoor kitchen & lounge area totally private setting! 8300 SF finished living space! Soaring 9ft to 20ft vaulted ceiling! Smooth ceiling throughout! Hardwood plank flrs! ""Open Concept"" Floor plan! Stone turret wall! Floating spiral staircase to lower level! Entertaining sized principal rooms! ""Gourmet"" custom centre island kitchen - ""Open"" to breakfast area, dining room & FR! spectacular LR w/WO to terrace! Massive FR w/Wall to wall stone fireplace overlooking gardens and treed ravine. **** EXTRAS **** Primary bedroom addition w/extraordinary finishes including stone fireplace. Dressing room w/his & hers organized w/in closets, exquisite 7pc ensuite w/copper stand-alone tub & oversized his & hers glass steam shower, sitting area w/Fpl (id:51532)
Tags
| Property Summary |
|---|
| Building |
|---|
| Land |
|---|
| Level | Rooms | Dimensions |
|---|---|---|
| Lower level | Games room | 5.53 m x 11 m |
| Exercise room | 3.69 m x 4.92 m | |
| Bedroom 3 | 4.25 m x 5.84 m | |
| Bedroom 4 | 4.31 m x 4.92 m | |
| Recreational, Games room | 7.36 m x 13.15 m | |
| Den | 4.86 m x 5.22 m | |
| Ground level | Living room | 6.56 m x 9.61 m |
| Dining room | 4.91 m x 5.84 m | |
| Kitchen | 4.61 m x 9.49 m | |
| Family room | 5.84 m x 8.27 m | |
| Primary Bedroom | 4.67 m x 7.96 m | |
| Bedroom 2 | 4.98 m x 5.22 m |
| Features | |||||
|---|---|---|---|---|---|
| Level lot | Wooded area | Ravine | |||
| Conservation/green belt | Carpet Free | Attached Garage | |||
| Water Heater | Central Vacuum | Wet Bar | |||
| Separate entrance | Walk out | Central air conditioning | |||




























































