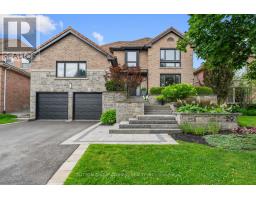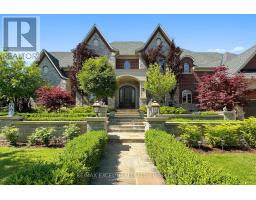81 WELLINGTON STREET E, Aurora, Ontario, CA
Address: 81 WELLINGTON STREET E, Aurora, Ontario
4 Beds3 Baths0 sqftStatus: Buy Views : 443
Price
$1,398,888
Summary Report Property
- MKT IDN9254414
- Building TypeHouse
- Property TypeSingle Family
- StatusBuy
- Added14 weeks ago
- Bedrooms4
- Bathrooms3
- Area0 sq. ft.
- DirectionNo Data
- Added On14 Aug 2024
Property Overview
Attention investors! Legal triplex fully leased to great tenants! 6 car parking! Promenade zoning! Good curb appeal! Very well kept! Onsite laundry shared in basement! Two one bedroom suites ground floor and one two bedroom suite second floor. All with 4pc baths! Separate entrances! Not designated heritage! Separate furnace - hydro - metres! Tenants pay all utilities. 50"" x 216"" lot with ability to expand / add parking! All offers conditional on viewing suites. Site plan & drawings for additional 6 plex on property. Steps to go train, farmers market & library square. **** EXTRAS **** 3 fridges, 3 stoves, washer, dryer, 3 furnaces (2 new in 2021), 3 Hot water tanks owned, central air on second floor only. Tenants cut grass. (id:51532)
Tags
| Property Summary |
|---|
Property Type
Single Family
Building Type
House
Storeys
2
Community Name
Aurora Village
Title
Freehold
Land Size
50.5 x 216.5 FT
| Building |
|---|
Bedrooms
Above Grade
4
Bathrooms
Total
4
Interior Features
Appliances Included
Water Heater, Window Coverings
Flooring
Carpeted, Concrete, Vinyl, Ceramic, Laminate
Basement Features
Separate entrance
Basement Type
N/A
Building Features
Foundation Type
Stone
Style
Detached
Building Amenities
Separate Electricity Meters, Separate Heating Controls
Heating & Cooling
Heating Type
Forced air
Utilities
Utility Type
Cable(Available),Sewer(Installed)
Utility Sewer
Sanitary sewer
Water
Municipal water
Exterior Features
Exterior Finish
Vinyl siding
Neighbourhood Features
Community Features
Community Centre, School Bus
Amenities Nearby
Public Transit, Park
Parking
Total Parking Spaces
6
| Land |
|---|
Other Property Information
Zoning Description
Triplex - PDS4 - Promenade (P) Zone. Mix
| Level | Rooms | Dimensions |
|---|---|---|
| Second level | Bedroom 2 | 1 m x 3.66 m |
| Bedroom 2 | 2.79 m x 4.31 m | |
| Living room | 3.39 m x 6.14 m | |
| Dining room | Measurements not available | |
| Kitchen | 3.69 m x 3.69 m | |
| Basement | Laundry room | 2.79 m x 2.79 m |
| Ground level | Great room | 3.39 m x 6.14 m |
| Kitchen | 2.79 m x 3.09 m | |
| Primary Bedroom | 2.79 m x 4.92 m | |
| Great room | 2.49 m x 3.66 m | |
| Kitchen | 2.79 m x 3.66 m | |
| Primary Bedroom | 3.69 m x 3.99 m |
| Features | |||||
|---|---|---|---|---|---|
| Water Heater | Window Coverings | Separate entrance | |||
| Separate Electricity Meters | Separate Heating Controls | ||||






















































