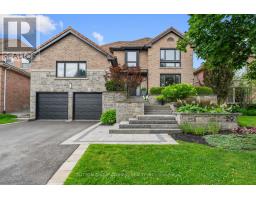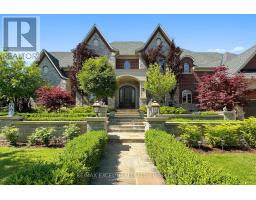214 DAWLISH AVENUE, Aurora, Ontario, CA
Address: 214 DAWLISH AVENUE, Aurora, Ontario
Summary Report Property
- MKT IDN9257194
- Building TypeHouse
- Property TypeSingle Family
- StatusBuy
- Added13 weeks ago
- Bedrooms4
- Bathrooms4
- Area0 sq. ft.
- DirectionNo Data
- Added On16 Aug 2024
Property Overview
An incredible detached property. A delightful combination of modern elegance and cozy charm. Finished basement 3 bedrooms and 4 washrooms. Offering open concept and modern living style. Natural light floods the home, enhanced by a beautiful light fixture that illuminates the space with warmth and brightness. Direct garage access ensures easy entry and storage. Fully fenced private backyard with large deck, Gazebo, creating a serene atmosphere and a perfect spot on the deck for outdoor enjoyment. Spacious Master Bedroom Has His/Her Closets & 4 Piece En-suite & 2 Good Sized Bedrooms W/Double Closets. Upgraded stairs (2022)Upgraded flooring (2022)upgraded furnace (2022) Upgraded paint (2022) Upgraded driveway (2022) Potlights (2024). External heater inside the garage plus high voltage outlet. **** EXTRAS **** All Window Coverings, ELF's, Stove, Fridge, D/W, F/P, Hi-Eff Furnace, A/C ,Washer/ Dryer, Gazebo . Heater inside the garage.Garage door opener. (id:51532)
Tags
| Property Summary |
|---|
| Building |
|---|
| Land |
|---|
| Level | Rooms | Dimensions |
|---|---|---|
| Second level | Primary Bedroom | 5.08 m x 3.23 m |
| Bedroom 2 | 3.73 m x 2.72 m | |
| Bedroom 3 | 3.12 m x 2.72 m | |
| Basement | Recreational, Games room | 6.5 m x 3.91 m |
| Bedroom 4 | 3.38 m x 3.15 m | |
| Laundry room | 2.99 m x 2.08 m | |
| Main level | Living room | 5.08 m x 4.88 m |
| Dining room | 5.08 m x 4.88 m | |
| Family room | 4.37 m x 3.2 m | |
| Kitchen | 4.52 m x 3.2 m |
| Features | |||||
|---|---|---|---|---|---|
| Wooded area | Attached Garage | Garage door opener remote(s) | |||
| Central air conditioning | Fireplace(s) | ||||


















