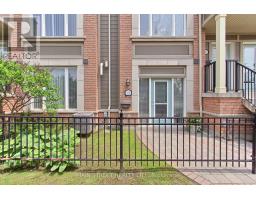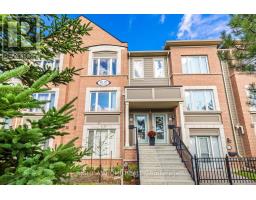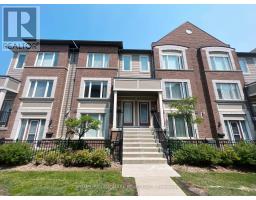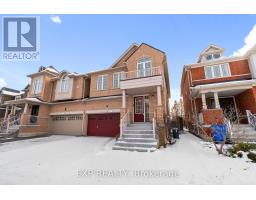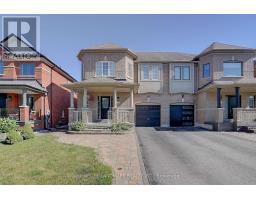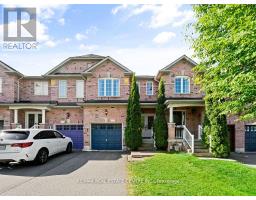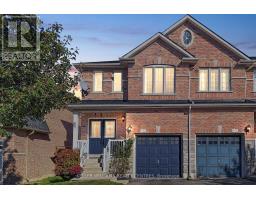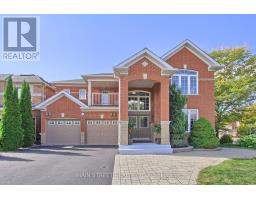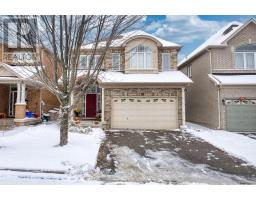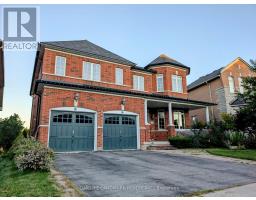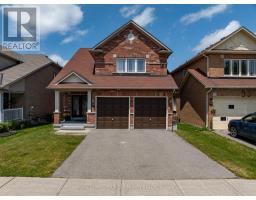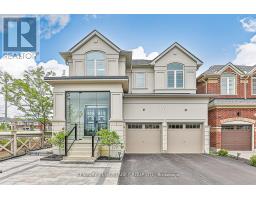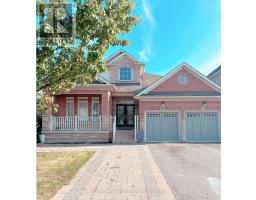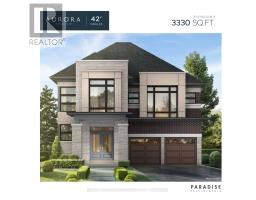21 BROOKS AVENUE, Aurora, Ontario, CA
Address: 21 BROOKS AVENUE, Aurora, Ontario
Summary Report Property
- MKT IDN12458968
- Building TypeHouse
- Property TypeSingle Family
- StatusBuy
- Added15 weeks ago
- Bedrooms4
- Bathrooms3
- Area2000 sq. ft.
- DirectionNo Data
- Added On12 Oct 2025
Property Overview
Outstanding Opportunity To Own This Beautifully Maintained Four-Bedroom Detached Home Nestled In A Quiet Enclave East Of Bayview Avenue And North Of Wellington Street In Prestigious Aurora. Featuring Approximately 2,269 Sq. Ft. Above Grade Plus A Fully Finished Basement, This Elegant Residence Offers 9-Ft Ceilings On The Main Floor, Radiant Heated Living And Dining Areas, And A Designer Open-Concept Kitchen With A Large Island And Walkout To An Expansive Deck Overlooking A Private Landscaped BackyardPerfect For Entertaining Or Year-Round Relaxation. The Sun-Filled Primary Suite Includes A Serene Sitting Area, While All Bedrooms Provide Ample Light And Storage. Premium Upgrades Include A Heated (Snow-Melt) Double Driveway With A Built-In Water System, A Double Garage With No Sidewalk, A Hybrid High- Efficiency Heat Pump And Furnace System, Central Vacuum, And EV Charger Rough-In. Basement Has Bathroom Rough-In. Ideally Located Steps To Top-Ranked Schools And Minutes To Shopping, Restaurants, Parks, Trails, Golf, And Transit With Easy Access To Highway 404 And Aurora GO Station. (id:51532)
Tags
| Property Summary |
|---|
| Building |
|---|
| Land |
|---|
| Level | Rooms | Dimensions |
|---|---|---|
| Second level | Primary Bedroom | 5.24 m x 7.1 m |
| Sitting room | 2.52 m x 2.18 m | |
| Bedroom 2 | 3.76 m x 3.36 m | |
| Bedroom 3 | 3.9 m x 3.75 m | |
| Bedroom 4 | 3 m x 4.45 m | |
| Basement | Recreational, Games room | 10.5 m x 9.8 m |
| Main level | Living room | 4 m x 3.27 m |
| Dining room | 4.33 m x 3.03 m | |
| Kitchen | 4.34 m x 3.12 m | |
| Family room | 4.52 m x 3.8 m |
| Features | |||||
|---|---|---|---|---|---|
| Carpet Free | Garage | Central Vacuum | |||
| Dishwasher | Dryer | Garage door opener | |||
| Oven | Range | Water Heater | |||
| Washer | Window Coverings | Refrigerator | |||
| Apartment in basement | Fireplace(s) | ||||




















































