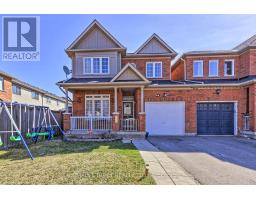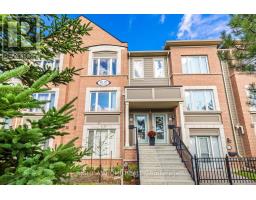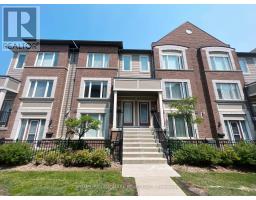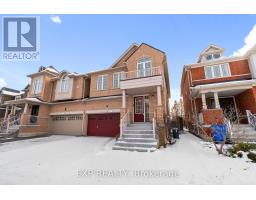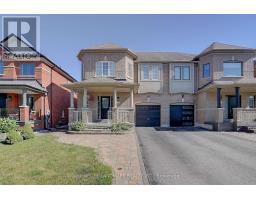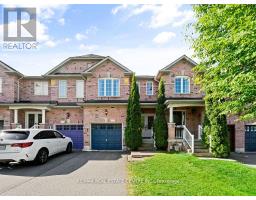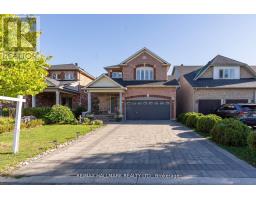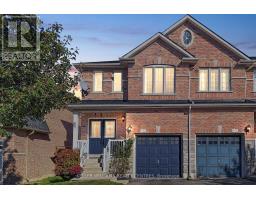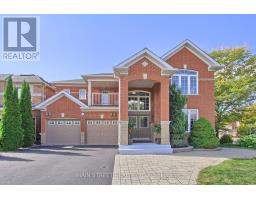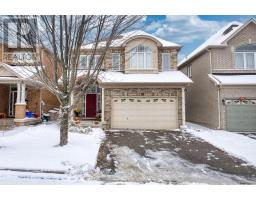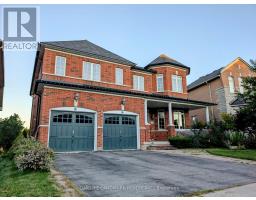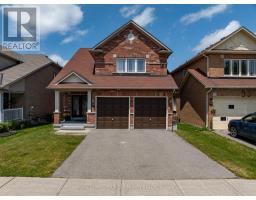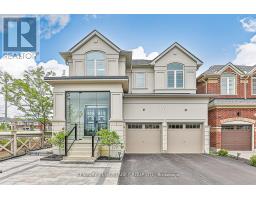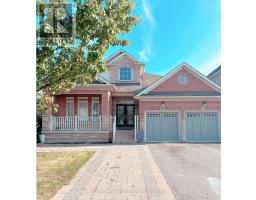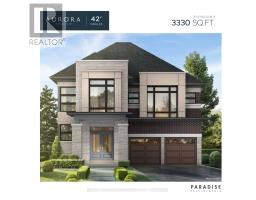4 - 15949 BAYVIEW AVENUE, Aurora, Ontario, CA
Address: 4 - 15949 BAYVIEW AVENUE, Aurora, Ontario
Summary Report Property
- MKT IDN12510288
- Building TypeRow / Townhouse
- Property TypeSingle Family
- StatusBuy
- Added14 weeks ago
- Bedrooms2
- Bathrooms2
- Area900 sq. ft.
- DirectionNo Data
- Added On05 Nov 2025
Property Overview
Location, Location, Location! Located in the Heart of Aurora Steps to Transit, Shopping, Schools, Parks, Restaurants, HWY Access and Much More! Featuring 996 sqft of Finished Living Space, 2 Bedrooms, 2 Full Baths and Functional Kitchen & Living Room Design. Modern Eat-in Kitchen w/ Center Island, Open Concept into Living Room, Practical Split Bedroom Design Creates Privacy Between Bedrooms, Primary Bedroom Features Custom Walk-in Closet & 4pc. Ensuite w/ Separate Soaker Tub, 2nd Bedroom w/ Double Closet and Next to Additional 4pc. Bath. Garage Parking & Ensuite Laundry are a Must Have! Front Exterior w/ Fenced Interlocked Patio. A Perfect Starter or Downsize w/ Fantastic Accessibility to Everything Around You! No Stairs Offer Additional Accessibility! A Must See and Priced to Sell. (id:51532)
Tags
| Property Summary |
|---|
| Building |
|---|
| Level | Rooms | Dimensions |
|---|---|---|
| Flat | Kitchen | 4.72 m x 2.13 m |
| Living room | 4.66 m x 3.14 m | |
| Primary Bedroom | 5.27 m x 3.63 m | |
| Bedroom 2 | 3.54 m x 3.35 m | |
| Foyer | 1.6 m x 1.83 m |
| Features | |||||
|---|---|---|---|---|---|
| Garage | Garage door opener remote(s) | Dishwasher | |||
| Dryer | Garage door opener | Stove | |||
| Washer | Window Coverings | Refrigerator | |||
| Central air conditioning | |||||




































