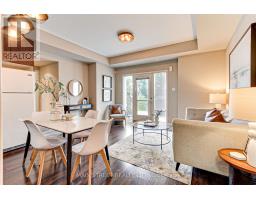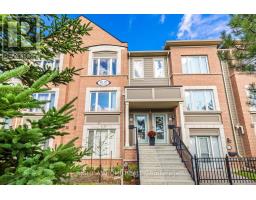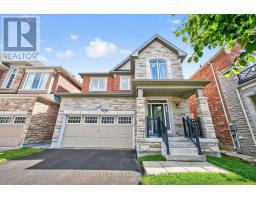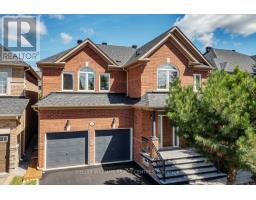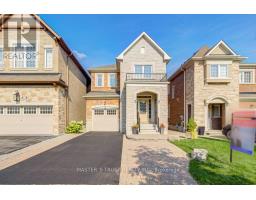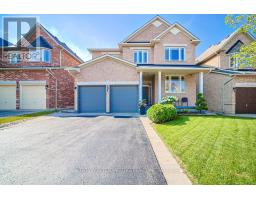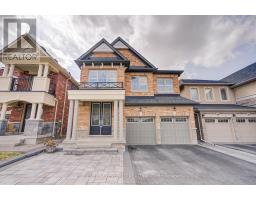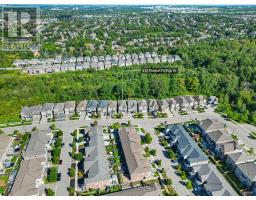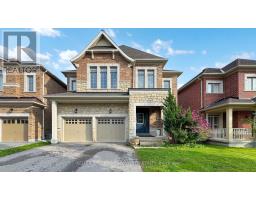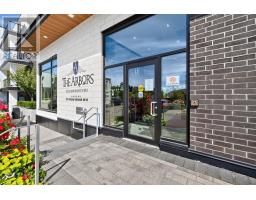99 BRIDGEPOINTE COURT, Aurora, Ontario, CA
Address: 99 BRIDGEPOINTE COURT, Aurora, Ontario
Summary Report Property
- MKT IDN12390100
- Building TypeHouse
- Property TypeSingle Family
- StatusBuy
- Added1 weeks ago
- Bedrooms5
- Bathrooms4
- Area3500 sq. ft.
- DirectionNo Data
- Added On09 Sep 2025
Property Overview
Stunning & Bright Mattamy Home on a Quiet Premium Court in Aurora! This elegant French Chateau-inspired residence offers over 3,700 sq ft of refined living space with 4 spacious bedrooms, each with its own private ensuite. The luxurious primary suite features double walk-in closets and a spa-like 5-piece bath. A bonus 2nd-floor family room offers flexible space easily convertible to a 5th bedroom! Soaring 10' ceilings on the main floor, 9' ceilings on the second, and a rare 9' walkout basement a premium builder upgrade offer incredible scale and future potential. The chef's kitchen is a showstopper with granite counters, beautiful cabinetry, stylish backsplash, large island, and a butler's pantry that flows seamlessly from the living room into the dining area. Notable features include: brand-new front and basement security doors, coffered ceilings, oak staircase, upgraded 200 Amp panel, and a large mudroom with ample storage. The south-facing backyard backs onto the ravine and offers pure tranquility at your doorstep. Situated steps to forested trails and just minutes from the GO station, T&T, Hwy 404, parks, top-rated schools, and a vibrant community centre. A rare blend of luxury, location, and lifestyle - don't miss your opportunity to call this exceptional home yours! (id:51532)
Tags
| Property Summary |
|---|
| Building |
|---|
| Land |
|---|
| Level | Rooms | Dimensions |
|---|---|---|
| Second level | Laundry room | Measurements not available |
| Primary Bedroom | 4.7 m x 4.57 m | |
| Bedroom 2 | 3.23 m x 3.35 m | |
| Bedroom 3 | 3.66 m x 4.21 m | |
| Bedroom 4 | 3.35 m x 5.42 m | |
| Family room | 4.27 m x 5.49 m | |
| Main level | Living room | 4 m x 3.23 m |
| Dining room | 4.58 m x 4.06 m | |
| Great room | 5.49 m x 4.58 m | |
| Kitchen | 4.75 m x 2.87 m | |
| Eating area | 6 m x 3.66 m |
| Features | |||||
|---|---|---|---|---|---|
| Ravine | Attached Garage | Garage | |||
| Garage door opener remote(s) | Water Heater | Water softener | |||
| Dishwasher | Dryer | Stove | |||
| Washer | Window Coverings | Refrigerator | |||
| Walk out | Central air conditioning | Fireplace(s) | |||





































