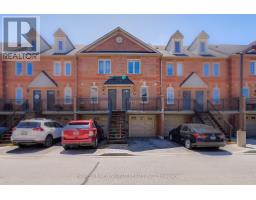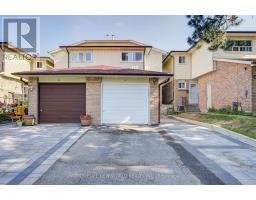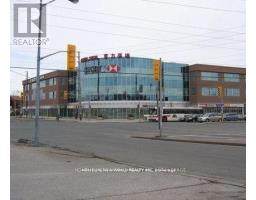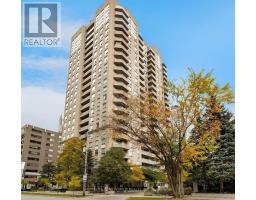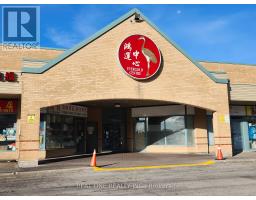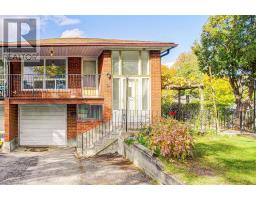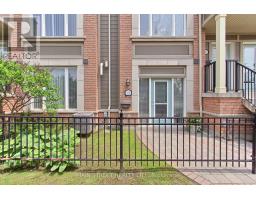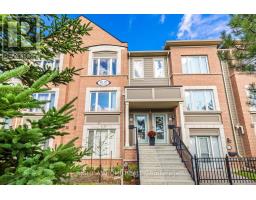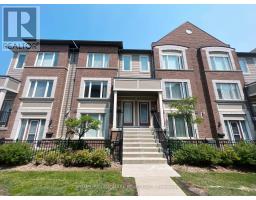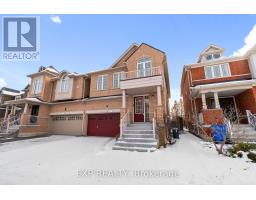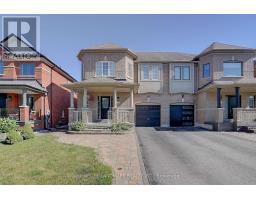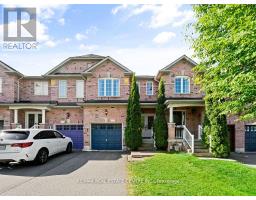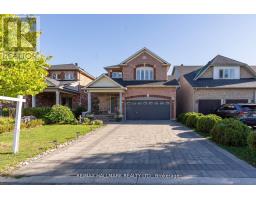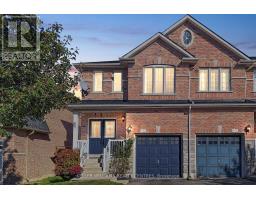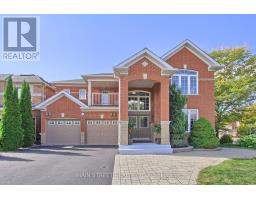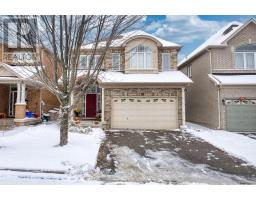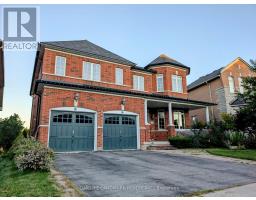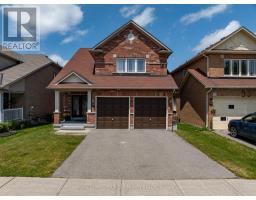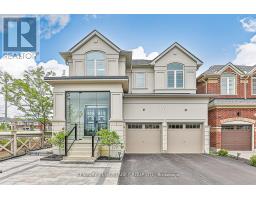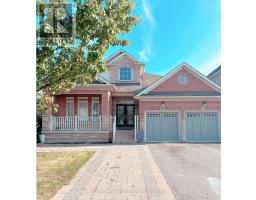88 ROTH STREET, Aurora, Ontario, CA
Address: 88 ROTH STREET, Aurora, Ontario
Summary Report Property
- MKT IDN12355074
- Building TypeHouse
- Property TypeSingle Family
- StatusBuy
- Added25 weeks ago
- Bedrooms4
- Bathrooms5
- Area2500 sq. ft.
- DirectionNo Data
- Added On22 Aug 2025
Property Overview
Lucky#88!! Gorgeous 4 Ensuite Bedrooms 2 Car Garage Detached Home On A Premium Lot. Backing Onto Open Space. Most Desirable Location In Aurora Community. 2961 Sqft Plus Finished Basement W/Large Rec Room, Above Grade Windows, Pot Lights. Bright & Spacious 4 Bedroom + Media Room, 9' Smooth Ceiling On Main. Modern Kitchen With Stainless Steel Appliances, Granite Countertop, Backsplash, Breakfast Bar. From Breakfast Area W/O To Large Newer Deck At Fenced Backyard. Upgraded High Quality Hardwood Flr Throughout 1st&2nd Level, Circular Stair W/Wrought Iron Pickets, Primary Bdrm Has 9' Coffered Ceiling, 5Pc Ensuite & Walk-In Closet. 3 Other Bedrooms Have Own 4Pc Ensuite Bathroom & W/I Closets. Freshly Painted! Direct Access To Garage. Newer Interlocking At Front Walkway. Close To Park, Good School, Walking Trails, Supermarket, Hwy404... (id:51532)
Tags
| Property Summary |
|---|
| Building |
|---|
| Level | Rooms | Dimensions |
|---|---|---|
| Second level | Media | 3.29 m x 2.83 m |
| Primary Bedroom | 4.87 m x 4.57 m | |
| Bedroom 2 | 3.9 m x 3.05 m | |
| Bedroom 3 | 4.57 m x 3.35 m | |
| Bedroom 4 | 3.96 m x 3.05 m | |
| Basement | Recreational, Games room | Measurements not available |
| Main level | Foyer | Measurements not available |
| Living room | 4.27 m x 3.05 m | |
| Dining room | 3.65 m x 3.35 m | |
| Kitchen | 3.54 m x 2.93 m | |
| Eating area | 3.54 m x 2.93 m | |
| Family room | 5.48 m x 4.26 m |
| Features | |||||
|---|---|---|---|---|---|
| Carpet Free | Garage | Dishwasher | |||
| Dryer | Stove | Washer | |||
| Refrigerator | Central air conditioning | ||||




















































