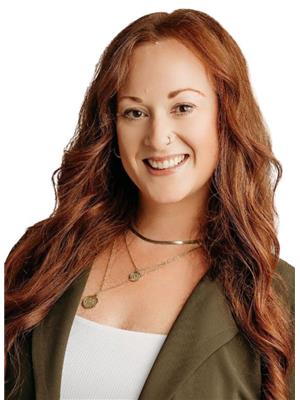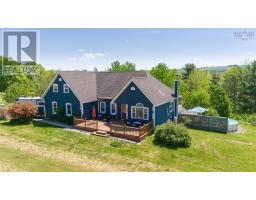30 Loon Lane, Aylesford Lake, Nova Scotia, CA
Address: 30 Loon Lane, Aylesford Lake, Nova Scotia
Summary Report Property
- MKT ID202427536
- Building TypeHouse
- Property TypeSingle Family
- StatusBuy
- Added2 weeks ago
- Bedrooms3
- Bathrooms1
- Area996 sq. ft.
- DirectionNo Data
- Added On04 Dec 2024
Property Overview
Your Aylescott Village Escape Awaits! This charming 3-bedroom, 1-bathroom home is a peaceful retreat on a private .5-acre lot. The fenced, landscaped backyard is perfect for enjoying nature, surrounded by trees and wildlife. Inside, the living room steals the show with its vaulted ceilings, bright windows, and a cozy wood stove?perfect for chilly evenings. The efficient layout makes the most of every space, while the unfinished walkout basement is a blank canvas, with oodles of potential! Step outside to your large front deck for morning coffee and unwind by the backyard?s built-in fireplace on quiet evenings. And with private deeded beach access plus nearby Aylesford Beach, lakeside adventures and evening paddle boarding are just minutes away. This home offers the best of a quiet lifestyle with all the right perks, and all less than 30 minutes to New Minas. Don't miss this one (id:51532)
Tags
| Property Summary |
|---|
| Building |
|---|
| Level | Rooms | Dimensions |
|---|---|---|
| Basement | Other | 22x29.10 + 13.6x11.7 Basement |
| Main level | Living room | 12.10 x 24.10 + jog |
| Kitchen | 10.2 x 9.10 | |
| Bath (# pieces 1-6) | 9.3 x 6.6 | |
| Bedroom | 9.5 x 10.7 | |
| Bedroom | 9.3 x 11.5 | |
| Primary Bedroom | 10.6 x 11.7 |
| Features | |||||
|---|---|---|---|---|---|
| Treed | Sump Pump | Gravel | |||
| Oven | Dishwasher | Dryer | |||
| Washer | Freezer - Chest | Refrigerator | |||
| Water purifier | Walk out | Wall unit | |||
| Heat Pump | |||||











































