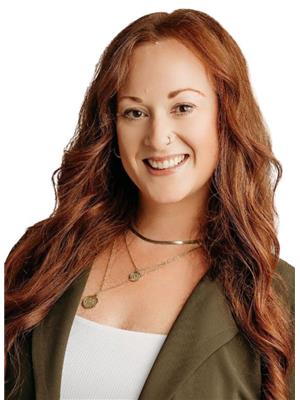21 Inchley Lane, North Alton, Nova Scotia, CA
Address: 21 Inchley Lane, North Alton, Nova Scotia
Summary Report Property
- MKT ID202416553
- Building TypeHouse
- Property TypeSingle Family
- StatusBuy
- Added23 weeks ago
- Bedrooms4
- Bathrooms3
- Area2874 sq. ft.
- DirectionNo Data
- Added On12 Jul 2024
Property Overview
Welcome to 21 Inchley Lane, a captivating 4-bed, 3-bath home on 1.28 acres, effortlessly blending convenience and comfort. Close to amenities and with quick access to highway 101, this property is a haven for those with busy families or a couple looking for their own sanctuary, with lots of space to grow. The bright main living space features high ceilings, with the kitchen boasting large patio doors leading to a deck overlooking the pool and wooded area. Stay cozy inside with a wood stove, three heat pumps, and basement in-floor hot water heating. The primary bedroom offers two walk-in closets and an ensuite with a relaxing jetted tub. The basement features three large bedrooms, a bathroom and a work/storage space. Outside, a front deck welcomes you, and a 1.5 bay garage provides ample storage, with an exciting loft above creating so many possibilities. Make 21 Inchley Lane your charming retreat! (id:51532)
Tags
| Property Summary |
|---|
| Building |
|---|
| Level | Rooms | Dimensions |
|---|---|---|
| Basement | Bedroom | 14.3x13.6 |
| Bedroom | 10.5x17.7 | |
| Bedroom | 12.7x16.5 | |
| Utility room | 14.3x15.8 | |
| Bath (# pieces 1-6) | 5.4x11.7 | |
| Main level | Bedroom | 15.6x12.8 |
| Ensuite (# pieces 2-6) | 9.5x15.1 | |
| Kitchen | 13.3x12.1 | |
| Dining nook | 12.0x8.3 | |
| Living room | 17.2x19.7 | |
| Dining room | 12.3x11.3 | |
| Den | 11.0x12.1 | |
| Laundry / Bath | 8.11x7.9 | |
| Storage | 8.11x4.4 |
| Features | |||||
|---|---|---|---|---|---|
| Treed | Garage | Attached Garage | |||
| Oven - Electric | Dryer | Washer | |||
| Refrigerator | Wall unit | Heat Pump | |||
















































