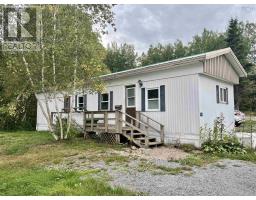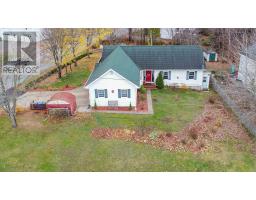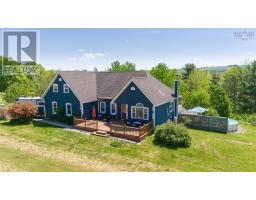4312 Prospect Road, North Alton, Nova Scotia, CA
Address: 4312 Prospect Road, North Alton, Nova Scotia
Summary Report Property
- MKT ID202425356
- Building TypeHouse
- Property TypeSingle Family
- StatusBuy
- Added4 weeks ago
- Bedrooms4
- Bathrooms4
- Area2700 sq. ft.
- DirectionNo Data
- Added On11 Dec 2024
Property Overview
4.3 acres of homesteading paradise. Surround yourself in the beauty of nature. This country home in the Annapolis Valley has all of the plus points that today?s buyers looking for. But it?s a Highway access and a quick drive to the town of Kentville the location is central and desirable. You will find this open concept design, maximizes sunlight throughout and space with character and charm. The main level lens itself to an open concept, kitchen, dining living room with an office, play space, three bedrooms and three baths on this level. The lower level is open concept as well with a spacious family room, kitchen, bedroom, den and bath. This walkout lower level greets a private backyard. It?s perfect for pets, children to play and the family gardener. Don?t miss the opportunity that awaits in this lovely home. Bring the family-In law suite with separate entrance is perfect for elderly parents or older child. Looking to grow your own food - this property has it all! Including 20 raised garden beds, greenhouse and plenty of established fruit trees and berry bushes. Raise chickens in the spacious chicken coop and run. Forage in your own back yard and make self sufficient living a part of your lifestyle. Beautiful south facing views and exposure, an abundance of space for kids to play in the private and secluded backyard add to the appeal of this property. Hike down to the brook that borders the sound end of the woods. Features and upgrades include time of day usage billing, metal roof, new windows/front door (2024), recent bathroom reno (2024), new well pump (2021), water heater (2022). A homesteader or gardener's paradise! Or just enjoy the peacefulness of this beautiful property. (id:51532)
Tags
| Property Summary |
|---|
| Building |
|---|
| Level | Rooms | Dimensions |
|---|---|---|
| Lower level | Family room | 29.5x14 |
| Kitchen | 14.7x8.7 | |
| Bedroom | 9.5x13.4 | |
| Den | 9.7x8.7 | |
| Bath (# pieces 1-6) | 5x5 | |
| Laundry room | 8.5x6.6 | |
| Storage | 18x11.9 | |
| Storage | 11x4.5 | |
| Storage | 12x13 | |
| Main level | Foyer | 9.6x5 |
| Living room | 26x13.8 | |
| Kitchen | 13x9 | |
| Dining room | 10.5x9.3 | |
| Den | 12.9x12.3 | |
| Bath (# pieces 1-6) | 7.7 x 8 | |
| Bedroom | 12.4x10.9 | |
| Bedroom | 12x12.6 | |
| Sunroom | 18.3x12 | |
| Bedroom | 12.6x10.4 | |
| Bath (# pieces 1-6) | 8.6x4 | |
| Bath (# pieces 1-6) | 8.6x4 |
| Features | |||||
|---|---|---|---|---|---|
| Sloping | Walk out | ||||















































